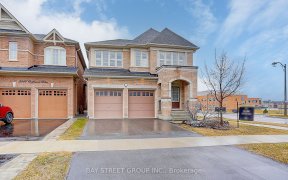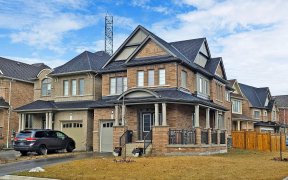
2552 Craftsman Dr
Craftsman Dr, Windfields, Oshawa, ON, L1L 0R3



Rare Opportunity In The Highly Desired Community Of Windfields.This Spacious,Bright and Gorgeous Newly Built "ORIOLE" model B 2244 sq fet Detached 2 Storey Home offers Many Features like open concept layout throughout main floor,Updated Kitchen with quarts counter top and built in Applicaces.9ft Ceiling surrounding with crown...
Rare Opportunity In The Highly Desired Community Of Windfields.This Spacious,Bright and Gorgeous Newly Built "ORIOLE" model B 2244 sq fet Detached 2 Storey Home offers Many Features like open concept layout throughout main floor,Updated Kitchen with quarts counter top and built in Applicaces.9ft Ceiling surrounding with crown mouldings,pot lights,Oak Stairs, garage acces Door, Window Shutters and a Side Entrance to a Unfinished basement.4 Luxurious Bedrooms upstars and 3 Bathrooms with master bedroom having 4 pc ensuite and Walk-in Closet. Minutes Away Major amenities like Costco, public Transit,terrific Schools, Grocery Stores, Retail Plazas, Durham College / Ontario Tech University, And Hwy 407. Separate Basement Entrance!
Property Details
Size
Parking
Build
Heating & Cooling
Utilities
Rooms
Living
10′9″ x 12′3″
Dining
10′11″ x 12′8″
Great Rm
15′7″ x 12′8″
Kitchen
10′6″ x 10′6″
Breakfast
12′11″ x 9′7″
Prim Bdrm
16′7″ x 12′6″
Ownership Details
Ownership
Taxes
Source
Listing Brokerage
For Sale Nearby
Sold Nearby

- 2,000 - 2,500 Sq. Ft.
- 4
- 3

- 2,000 - 2,500 Sq. Ft.
- 4
- 3

- 2,000 - 2,500 Sq. Ft.
- 4
- 3

- 4
- 3

- 2,500 - 3,000 Sq. Ft.
- 4
- 4

- 2,000 - 2,500 Sq. Ft.
- 4
- 3

- 2,000 - 2,500 Sq. Ft.
- 4
- 3

- 2,000 - 2,500 Sq. Ft.
- 4
- 3
Listing information provided in part by the Toronto Regional Real Estate Board for personal, non-commercial use by viewers of this site and may not be reproduced or redistributed. Copyright © TRREB. All rights reserved.
Information is deemed reliable but is not guaranteed accurate by TRREB®. The information provided herein must only be used by consumers that have a bona fide interest in the purchase, sale, or lease of real estate.







