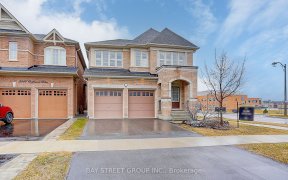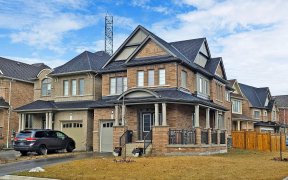
2545 Craftsman Dr
Craftsman Dr, Windfields, Oshawa, ON, L1L 0M4



Welcome To The Prestigious Community Of Windfields Community. Brand New Corner Unit In A Friendly Neighborhood. This 4 Bedrooms Detached Home Offers An Open Concept Layout With Lots Of Natural Light. $150K Upgrade With Corner Lot, Designer Hardwood Floor, Oak Stairs, Sep Entrance, Crown Molding, Security Camera,9' Ceiling Etc. Approx...
Welcome To The Prestigious Community Of Windfields Community. Brand New Corner Unit In A Friendly Neighborhood. This 4 Bedrooms Detached Home Offers An Open Concept Layout With Lots Of Natural Light. $150K Upgrade With Corner Lot, Designer Hardwood Floor, Oak Stairs, Sep Entrance, Crown Molding, Security Camera,9' Ceiling Etc. Approx 2850 Sq Ft. Of Living Space And Be Minutes Away From Durham College & U.O.I.T. Close To Parks, Restaurants, Shops & Hw 407 Newer S/S Range Hood, S/S Fridge, S/S Stove, B/I S/S Dishwasher, California Shutters Full House, Elfs;
Property Details
Size
Parking
Build
Rooms
Living
9′10″ x 13′6″
Dining
11′2″ x 11′8″
Family
12′0″ x 16′2″
Kitchen
9′8″ x 21′1″
Laundry
6′7″ x 8′10″
Prim Bdrm
17′1″ x 17′5″
Ownership Details
Ownership
Taxes
Source
Listing Brokerage
For Sale Nearby
Sold Nearby

- 3,000 - 3,500 Sq. Ft.
- 5
- 5

- 3,000 - 3,500 Sq. Ft.
- 4
- 4

- 2,000 - 2,500 Sq. Ft.
- 4
- 3

- 2,500 - 3,000 Sq. Ft.
- 5
- 4

- 2,000 - 2,500 Sq. Ft.
- 4
- 3

- 2,000 - 2,500 Sq. Ft.
- 4
- 3

- 2,000 - 2,500 Sq. Ft.
- 4
- 3

- 2,000 - 2,500 Sq. Ft.
- 4
- 3
Listing information provided in part by the Toronto Regional Real Estate Board for personal, non-commercial use by viewers of this site and may not be reproduced or redistributed. Copyright © TRREB. All rights reserved.
Information is deemed reliable but is not guaranteed accurate by TRREB®. The information provided herein must only be used by consumers that have a bona fide interest in the purchase, sale, or lease of real estate.







