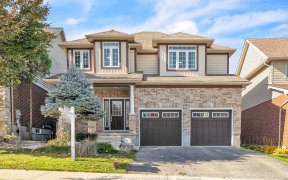
253 Red Clover Ct
Red Clover Ct, Larentian West, Kitchener, ON, N2E 4J5



Enjoy All The New Features And Finishes In This Renovated End Unit Townhome, Including All New Appliances & Light Fixtures! The Main Level Features A Bright Eat-In Kitchen With Freshly Painted Cabinets, A Powder Room, & Living Area. The Second Level Of This Gorgeous Home Features A Large Primary Bedroom With A Walk-In Closet, 2...
Enjoy All The New Features And Finishes In This Renovated End Unit Townhome, Including All New Appliances & Light Fixtures! The Main Level Features A Bright Eat-In Kitchen With Freshly Painted Cabinets, A Powder Room, & Living Area. The Second Level Of This Gorgeous Home Features A Large Primary Bedroom With A Walk-In Closet, 2 Spacious Bedrooms, & A Beautiful 4-Piece Bathroom. Not To Mention, This Home Has A Huge Backyard. **Interboard Listing: Kitchener - Waterloo R. E. Assoc**
Property Details
Size
Parking
Build
Rooms
Bathroom
6′9″ x 2′9″
Dining
7′1″ x 9′8″
Kitchen
11′3″ x 10′4″
Living
14′2″ x 17′7″
Bathroom
8′9″ x 4′11″
Br
13′10″ x 13′1″
Ownership Details
Ownership
Taxes
Source
Listing Brokerage
For Sale Nearby
Sold Nearby

- 1,100 - 1,500 Sq. Ft.
- 3
- 2

- 1,100 - 1,500 Sq. Ft.
- 4
- 3

- 1,100 - 1,500 Sq. Ft.
- 3
- 2

- 1,100 - 1,500 Sq. Ft.
- 3
- 2

- 1,100 - 1,500 Sq. Ft.
- 3
- 2

- 1,100 - 1,500 Sq. Ft.
- 3
- 2

- 3
- 2

- 1,100 - 1,500 Sq. Ft.
- 3
- 2
Listing information provided in part by the Toronto Regional Real Estate Board for personal, non-commercial use by viewers of this site and may not be reproduced or redistributed. Copyright © TRREB. All rights reserved.
Information is deemed reliable but is not guaranteed accurate by TRREB®. The information provided herein must only be used by consumers that have a bona fide interest in the purchase, sale, or lease of real estate.







