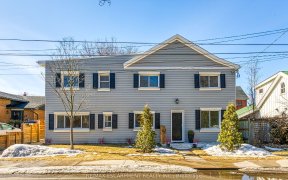
253 Hunter St W
Hunter St W, Kirkendall North, Hamilton, ON, L8P 1R9



Welcome To 253 Hunter St W In The Beautiful Kirkendall Neighbourhood. Steps To Locke St, Haaa Park, The Best Hamilton Restaurants & Shops, Public Transit, & Schools. This 100+-Year-Old Home Is Rich In History & Character & Has Been Lovingly Maintained Throughout The Years. Original Solid Oak Double-Sided Staircase, Original Light Fixtures...
Welcome To 253 Hunter St W In The Beautiful Kirkendall Neighbourhood. Steps To Locke St, Haaa Park, The Best Hamilton Restaurants & Shops, Public Transit, & Schools. This 100+-Year-Old Home Is Rich In History & Character & Has Been Lovingly Maintained Throughout The Years. Original Solid Oak Double-Sided Staircase, Original Light Fixtures In Front & Upstairs Hallway From 1910, Gas Converted Dining Room Chandelier Original To The House In 1880, Ornate Tin Ceiling (1880) In The Kitchen & Upstairs Bathroom & Original Pine Plank Flooring Are A Few Standout Features Of Many That This House Has To Offer. This Home Has Updated Wiring, Updated Furnace & Ac, Brand New Above-Ground Pool, 2nd-Floor Laundry, Updated Windows From 2012 To 2020 & Roof (2016). 2 Full Driveway Parking Spots With A Large Front Porch. The Home Has Been Used In Settings For Many Productions For Movies & Tv Shows. This Home Has It All For A House Of Its Age & Is Ready For A New Owner To Leave Their Mark On Its History. Inclusions:All Appliances,All Window Coverings,All Elf's, Mailbox(1880),Security Syst,Above Ground Pool/Equip,Tv Mount & Mounted Media Console Below It,Workbench In Bsmnt. Exclusions:Coat Rack In Frnt Hallwy,Freezer In Bsmnt, Kitchen Shelf
Property Details
Size
Parking
Rooms
Foyer
12′9″ x 6′10″
Family
14′4″ x 9′6″
Dining
13′7″ x 12′6″
Kitchen
13′10″ x 11′10″
Prim Bdrm
16′11″ x 13′1″
Br
10′6″ x 9′8″
Ownership Details
Ownership
Taxes
Source
Listing Brokerage
For Sale Nearby
Sold Nearby

- 700 - 1,100 Sq. Ft.
- 3
- 2

- 700 - 1,100 Sq. Ft.
- 3
- 1

- 1,100 - 1,500 Sq. Ft.
- 3
- 3

- 700 - 1,100 Sq. Ft.
- 3
- 1

- 700 - 1,100 Sq. Ft.
- 2
- 1

- 1,100 - 1,500 Sq. Ft.
- 3
- 2

- 2
- 1

- 2,500 - 3,000 Sq. Ft.
- 6
- 5
Listing information provided in part by the Toronto Regional Real Estate Board for personal, non-commercial use by viewers of this site and may not be reproduced or redistributed. Copyright © TRREB. All rights reserved.
Information is deemed reliable but is not guaranteed accurate by TRREB®. The information provided herein must only be used by consumers that have a bona fide interest in the purchase, sale, or lease of real estate.







