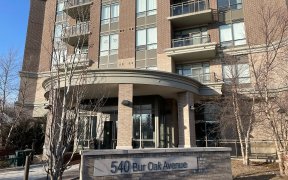


Immaculate Detached Link Home By Garage in High Demand Berczy Community. Totally Renovated, Professionally Finished Basement With In-Law Potential ; Direct Entrance Thru Garage to Basement and Main Floor. Walking distance to Grocery, Restaurant, Park and Transportation. Top ranked Elementary and High Schools in area (Pierre Trudeau High...
Immaculate Detached Link Home By Garage in High Demand Berczy Community. Totally Renovated, Professionally Finished Basement With In-Law Potential ; Direct Entrance Thru Garage to Basement and Main Floor. Walking distance to Grocery, Restaurant, Park and Transportation. Top ranked Elementary and High Schools in area (Pierre Trudeau High School and Castlemore Public School). Professionally Landscaped Front & Back. A beautiful well maintained home nestled in the Berczy Community. Fridge, Stove, Washer, Dryer, Dishwasher, Tankless Water Heater, Rental $48 + Hst Monthly. CAC, Humidifier, All Window & Door Coverings, All ELF's, Gas Fireplace, Garage Door Opener & Remote. Original Owner.
Property Details
Size
Parking
Build
Heating & Cooling
Utilities
Rooms
Living
8′3″ x 11′9″
Dining
18′1″ x 11′9″
Kitchen
8′2″ x 8′8″
Breakfast
10′0″ x 10′11″
Prim Bdrm
11′2″ x 13′3″
2nd Br
9′11″ x 10′3″
Ownership Details
Ownership
Taxes
Source
Listing Brokerage
For Sale Nearby
Sold Nearby

- 3
- 4

- 4
- 4

- 1,500 - 2,000 Sq. Ft.
- 3
- 3

- 1,500 - 2,000 Sq. Ft.
- 4
- 4

- 3
- 4

- 2,000 - 2,500 Sq. Ft.
- 3
- 3

- 3
- 3

- 4
- 4
Listing information provided in part by the Toronto Regional Real Estate Board for personal, non-commercial use by viewers of this site and may not be reproduced or redistributed. Copyright © TRREB. All rights reserved.
Information is deemed reliable but is not guaranteed accurate by TRREB®. The information provided herein must only be used by consumers that have a bona fide interest in the purchase, sale, or lease of real estate.








