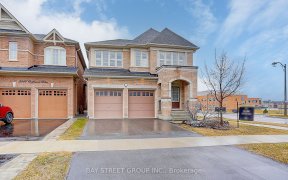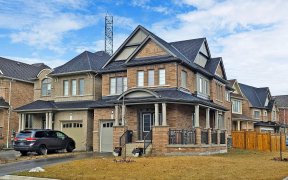
2517 Stallion Dr
Stallion Dr, Windfields, Oshawa, ON, L1L 0M4



Tribute Built Home, Detached Home With Amazing Layout. 4 Bedrooms, 4 Washrooms, 9' Ceiling On 1st Floor, Double Car Garage, Double Door Entry, Spacious Breakfast Area, Open Concept. Whole House Freshly Painted. Desired Windfields Community, Close To Uoit, Durham College, Future Elementary School, Shopping, Hwy 7, Hwy 407 & All Major...
Tribute Built Home, Detached Home With Amazing Layout. 4 Bedrooms, 4 Washrooms, 9' Ceiling On 1st Floor, Double Car Garage, Double Door Entry, Spacious Breakfast Area, Open Concept. Whole House Freshly Painted. Desired Windfields Community, Close To Uoit, Durham College, Future Elementary School, Shopping, Hwy 7, Hwy 407 & All Major Amenities. Fridge, Stove, Range Hood, Dishwasher, Washer & Dryer. All Electric Light Fixtures, Windows Coverings. Hot Water Tank Rental.
Property Details
Size
Parking
Build
Rooms
Living
12′7″ x 17′11″
Dining
12′7″ x 17′11″
Kitchen
10′0″ x 15′3″
Breakfast
10′7″ x 12′11″
Great Rm
14′0″ x 14′10″
Br
12′11″ x 16′9″
Ownership Details
Ownership
Taxes
Source
Listing Brokerage
For Sale Nearby
Sold Nearby

- 2,000 - 2,500 Sq. Ft.
- 4
- 3

- 3
- 3

- 3,000 - 3,500 Sq. Ft.
- 4
- 4

- 2,500 - 3,000 Sq. Ft.
- 4
- 4

- 3,000 - 3,500 Sq. Ft.
- 5
- 5

- 2,500 - 3,000 Sq. Ft.
- 5
- 4

- 5
- 4

- 4
- 3
Listing information provided in part by the Toronto Regional Real Estate Board for personal, non-commercial use by viewers of this site and may not be reproduced or redistributed. Copyright © TRREB. All rights reserved.
Information is deemed reliable but is not guaranteed accurate by TRREB®. The information provided herein must only be used by consumers that have a bona fide interest in the purchase, sale, or lease of real estate.







