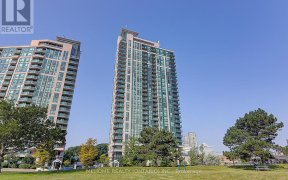
2510 - 88 Grangeway Ave
Grangeway Ave, Scarborough, Toronto, ON, M1H 0A2



Bright 617 sf suite with view of CN Tower! Great building amenities including: concierge service, fitness facilities, indoor pool, sauna, golf green, rec room, party room, visitor parking, guest suites. 1 parking and 1 locker. Security guard & system. Building is steps to transit and shopping. Close to Scarborough Town Centre with easy...
Bright 617 sf suite with view of CN Tower! Great building amenities including: concierge service, fitness facilities, indoor pool, sauna, golf green, rec room, party room, visitor parking, guest suites. 1 parking and 1 locker. Security guard & system. Building is steps to transit and shopping. Close to Scarborough Town Centre with easy access to Highway 401. Sold where is as is no warranties or representations. 15-30 day close possible.
Property Details
Size
Parking
Condo
Condo Amenities
Build
Heating & Cooling
Rooms
Living
10′1″ x 9′1″
Dining
10′1″ x 9′1″
Kitchen
8′2″ x 8′2″
Prim Bdrm
11′1″ x 10′1″
Ownership Details
Ownership
Condo Policies
Taxes
Condo Fee
Source
Listing Brokerage
For Sale Nearby
Sold Nearby

- 2
- 2

- 1,000 - 1,199 Sq. Ft.
- 2
- 2

- 1,000 - 1,199 Sq. Ft.
- 2
- 2

- 2
- 2

- 800 - 899 Sq. Ft.
- 2
- 2

- 600 - 699 Sq. Ft.
- 1
- 1

- 600 - 699 Sq. Ft.
- 1
- 1

- 900 - 999 Sq. Ft.
- 2
- 2
Listing information provided in part by the Toronto Regional Real Estate Board for personal, non-commercial use by viewers of this site and may not be reproduced or redistributed. Copyright © TRREB. All rights reserved.
Information is deemed reliable but is not guaranteed accurate by TRREB®. The information provided herein must only be used by consumers that have a bona fide interest in the purchase, sale, or lease of real estate.







