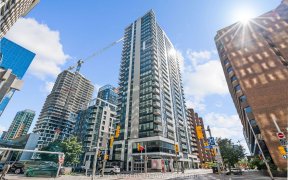


Welcome to 340 Queen! One of Ottawa's most prestigious & centrally located condos found in the heart of Downtown / Centretown. This stunning new unit is located on the 25th floor with remarkable views of the city. Inside you'll find gleaming hardwood floors, a modern kitchen with S/S appliances, quartz countertop & an island perfect for a... Show More
Welcome to 340 Queen! One of Ottawa's most prestigious & centrally located condos found in the heart of Downtown / Centretown. This stunning new unit is located on the 25th floor with remarkable views of the city. Inside you'll find gleaming hardwood floors, a modern kitchen with S/S appliances, quartz countertop & an island perfect for a breakfast nook or additional dining space. Open concept living & dining room with an oversized window that floods the unit with natural light. This unit comes with a private balcony with spectacular views, a generous sized bedroom and spa like bathroom retreat. Enjoy your very own underground parking garage, in unit washer & dryer and storage locker. The condo is equipped w/ amenities such as 24/7 concierge, indoor pool, gym, theatre, party room and an overnight guest suite! Steps to Government offices, Parliament, Rideau Centre, University of Ottawa, the LRT, The ByWard Market and 24 hour Metro Grocery store. Perfect for first time buyers, down-sizers and investors! Welcome to your new condo!
Property Details
Size
Parking
Build
Heating & Cooling
Ownership Details
Ownership
Condo Policies
Taxes
Condo Fee
Source
Listing Brokerage
Book A Private Showing
For Sale Nearby
Sold Nearby

- 500 - 599 Sq. Ft.
- 1
- 1

- 600 - 699 Sq. Ft.
- 1
- 1

- 3
- 2

- 3
- 2

- 3
- 2

- 2
- 2

- 3
- 2

- 3
- 2
Listing information provided in part by the Toronto Regional Real Estate Board for personal, non-commercial use by viewers of this site and may not be reproduced or redistributed. Copyright © TRREB. All rights reserved.
Information is deemed reliable but is not guaranteed accurate by TRREB®. The information provided herein must only be used by consumers that have a bona fide interest in the purchase, sale, or lease of real estate.








