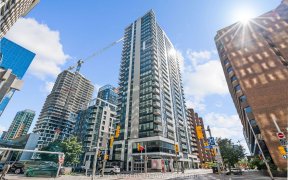


Welcome to Claridge Moon. This Hydra model, offers a contemporary 1-bedroom, 1-bathroom condo with 550 sq. ft. of well-designed living space. This south-facing unit boasts unobstructed views of the Ottawa River. A must see! Great size balcony. Inside, the open-concept layout maximizes functionality, featuring a modern kitchen with sleek... Show More
Welcome to Claridge Moon. This Hydra model, offers a contemporary 1-bedroom, 1-bathroom condo with 550 sq. ft. of well-designed living space. This south-facing unit boasts unobstructed views of the Ottawa River. A must see! Great size balcony. Inside, the open-concept layout maximizes functionality, featuring a modern kitchen with sleek cabinetry and quality finishes. All window coverings are included. Lots of pot lights throughout. The bright living area provides a comfortable retreat, perfect for relaxing or entertaining. The spacious bedroom offers a tranquil escape, this unit is complemented by a well-appointed bathroom. Additional perks include a dedicated storage locker for extra convenience. The central location ensures easy access to public transit including the Lyon Street LRT station around the corner, bike paths, and urban amenities. Situated in a well-managed building with top-tier amenities, including a fitness center, meeting room, party room, and rooftop terrace with BBQs, this condo offers both comfort and convenience. Steps away from vibrant dining, shopping, and entertainment, this is an ideal home for professionals, first-time buyers, or investors. Call to book a viewing!
Property Details
Size
Parking
Build
Heating & Cooling
Ownership Details
Ownership
Condo Policies
Taxes
Condo Fee
Source
Listing Brokerage
Book A Private Showing
For Sale Nearby
Sold Nearby

- 600 - 699 Sq. Ft.
- 1
- 1

- 3
- 2

- 3
- 2

- 3
- 2

- 2
- 2

- 3
- 2

- 3
- 2

- 1,205 Sq. Ft.
- 3
- 2
Listing information provided in part by the Toronto Regional Real Estate Board for personal, non-commercial use by viewers of this site and may not be reproduced or redistributed. Copyright © TRREB. All rights reserved.
Information is deemed reliable but is not guaranteed accurate by TRREB®. The information provided herein must only be used by consumers that have a bona fide interest in the purchase, sale, or lease of real estate.








