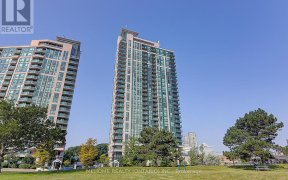
2506 - 88 Grangeway Ave
Grangeway Ave, Scarborough, Toronto, ON, M1H 0A2



Enter a realm of modern luxury in this 1-bed + den, 1-bath condo, a 638 Sq.Ft haven of style.Experience the airy, open-concept living space, with new pot lights, floor-to-ceiling windows, and unobstructed views.The open concept kitchen boasts Quartz countertops, a black under mount sink, subway style backsplash, stainless steel...
Enter a realm of modern luxury in this 1-bed + den, 1-bath condo, a 638 Sq.Ft haven of style.Experience the airy, open-concept living space, with new pot lights, floor-to-ceiling windows, and unobstructed views.The open concept kitchen boasts Quartz countertops, a black under mount sink, subway style backsplash, stainless steel appliances, and re-faced cabinets. The primary bedroom is both spacious and chic, featuring pot lights and ample space for a King bed. Revel in the ambiance created by all-new light fixtures and smart switches throughout. Updates include new flooring, baseboards, trim, modern 3-panel interior doors and Hardware.The bathroom is rejuvenated with a new vanity, toilet, mirror, and flooring. A sleek accent barn door adds a final touch of modern to the fully enclosed den, large enough to fit a bed or home office. Reno's Done in 2022.Building Amenities - Mini Golf course, Theatre Room, Swimming Pool and Hot tub, Sauna, Gym, Pool table room, jogging track, sit-out garden, party room, Library, 24/7 Conceirge, Community-focused building with activities/events for residents. **$15K ++ in Upgrades** Building Amenities - Mini Golf course, Theatre Room, Swimming Pool and Hot tub, Sauna, Gym, Pool table room, jogging track, sit-out garden, party room, Library, 24/7 Concierge, Community-focused building with activities/events for residents
Property Details
Size
Parking
Condo
Condo Amenities
Build
Heating & Cooling
Rooms
Living
9′9″ x 16′8″
Dining
9′9″ x 16′8″
Kitchen
8′9″ x 11′9″
Den
7′10″ x 8′2″
Prim Bdrm
9′10″ x 13′4″
Ownership Details
Ownership
Condo Policies
Taxes
Condo Fee
Source
Listing Brokerage
For Sale Nearby
Sold Nearby

- 2
- 2

- 1,000 - 1,199 Sq. Ft.
- 2
- 2

- 1,000 - 1,199 Sq. Ft.
- 2
- 2

- 2
- 2

- 800 - 899 Sq. Ft.
- 2
- 2

- 600 - 699 Sq. Ft.
- 1
- 1

- 600 - 699 Sq. Ft.
- 1
- 1

- 900 - 999 Sq. Ft.
- 2
- 2
Listing information provided in part by the Toronto Regional Real Estate Board for personal, non-commercial use by viewers of this site and may not be reproduced or redistributed. Copyright © TRREB. All rights reserved.
Information is deemed reliable but is not guaranteed accurate by TRREB®. The information provided herein must only be used by consumers that have a bona fide interest in the purchase, sale, or lease of real estate.







