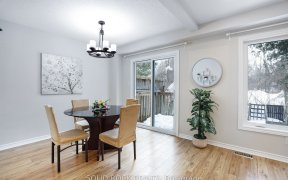


A spacious single family home on a private corner lot conveniently located in the desirable community of Bridlewood just steps to parks, schools and the NCC Trails. The main floor features a large entrance with open living room & dining room. Main level family room off of the kitchen with eat- in & patio doors out to your amazing private...
A spacious single family home on a private corner lot conveniently located in the desirable community of Bridlewood just steps to parks, schools and the NCC Trails. The main floor features a large entrance with open living room & dining room. Main level family room off of the kitchen with eat- in & patio doors out to your amazing private backyard with Large entertaining sized deck. Upper Level Features 3 Good-Sized Bedrooms including Master with 4-Pcs Ensuite & Walk-in Closet. Fully Finished Basement and still there is lots of room to have your workshop and storage. Quiet crescent & Neighbourhood with many schools and parks. Come discover the potential this house has to offer!
Property Details
Size
Parking
Build
Heating & Cooling
Utilities
Rooms
Primary Bedrm
12′4″ x 16′0″
Family Rm
11′4″ x 13′0″
Eating Area
8′0″ x 13′0″
Bedroom
10′0″ x 11′4″
Kitchen
9′5″ x 12′4″
Recreation Rm
13′9″ x 15′6″
Ownership Details
Ownership
Taxes
Source
Listing Brokerage
For Sale Nearby
Sold Nearby

- 3
- 3

- 3
- 3

- 4
- 3

- 4
- 4

- 3
- 3

- 3
- 3

- 4
- 4

- 3
- 3
Listing information provided in part by the Ottawa Real Estate Board for personal, non-commercial use by viewers of this site and may not be reproduced or redistributed. Copyright © OREB. All rights reserved.
Information is deemed reliable but is not guaranteed accurate by OREB®. The information provided herein must only be used by consumers that have a bona fide interest in the purchase, sale, or lease of real estate.








