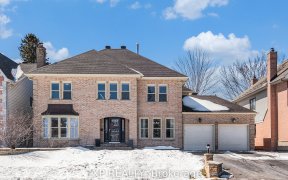
25 Smoketree Crescent
Smoketree Crescent, Stittsville, Ottawa, ON, K2S 2B8



OASIS in Stittsville's Timbermere Community. This Customized Holitzner "Hawthorne" Model has been meticulously maintained with over 2500 sq/ft of stylish d?cor & spacious layout. Your own private lounge area right outside your front door is perfect for your morning coffee or a late night cocktail. Inside you are greeted by an open concept...
OASIS in Stittsville's Timbermere Community. This Customized Holitzner "Hawthorne" Model has been meticulously maintained with over 2500 sq/ft of stylish d?cor & spacious layout. Your own private lounge area right outside your front door is perfect for your morning coffee or a late night cocktail. Inside you are greeted by an open concept foyer w hardwood floors, continuing to a living area is an entertainer's dream featuring it's vaulted ceilings & formal dining! Bright chef's kitchen which overlooks stunning family room featuring a gas fireplace w custom crown molding throughout . Upstairs are 4 bedrooms, including a generous size primary with walk-in closet and ensuite. Basement is partially finished w framing, ready for it's finishing touches (including 80 sheers of drywall). Pride of ownership w this well manicured property, fully fenced in backyard, 16x20 rear deck, shed, and the updated above ground pool. As per form 244: 24 hour irrevocable on all offers.
Property Details
Size
Parking
Lot
Build
Rooms
Living/Dining
26′0″ x 27′0″
Kitchen
9′4″ x 14′4″
Eating Area
8′0″ x 14′4″
Family Rm
12′0″ x 21′0″
Primary Bedrm
15′4″ x 20′4″
Bedroom
10′2″ x 11′4″
Ownership Details
Ownership
Taxes
Source
Listing Brokerage
For Sale Nearby
Sold Nearby

- 4
- 3

- 4
- 3

- 4
- 4

- 4
- 4

- 4
- 4

- 4
- 4

- 2,000 - 2,500 Sq. Ft.
- 4
- 3

- 3
- 4
Listing information provided in part by the Ottawa Real Estate Board for personal, non-commercial use by viewers of this site and may not be reproduced or redistributed. Copyright © OREB. All rights reserved.
Information is deemed reliable but is not guaranteed accurate by OREB®. The information provided herein must only be used by consumers that have a bona fide interest in the purchase, sale, or lease of real estate.







