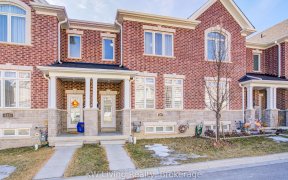
25 Oakcrest Ave
Oakcrest Ave, Village Green - South Unionville, Markham, ON, L3R 2B9



Absolutely Captivating huge lot 113*173 ft in Unionville, Oasis in the city.,boasting unparalleled natural beauty. This prestigious bungalow features a separate entrance walkout basement and large principle room. The architectural style is classically inspired, lending a timeless and elegant aesthetic. Interlocking design graces the...
Absolutely Captivating huge lot 113*173 ft in Unionville, Oasis in the city.,boasting unparalleled natural beauty. This prestigious bungalow features a separate entrance walkout basement and large principle room. The architectural style is classically inspired, lending a timeless and elegant aesthetic. Interlocking design graces the property, featuring an extra-long and spacious driveway without sidewalk. The best high school (Markville High School) in York region. S/S Fridge, Stove, Range Hood, B/I Oven & Microwave, S/S Dishwasher, Washer & Dryer. All Elf's.
Property Details
Size
Parking
Build
Heating & Cooling
Utilities
Rooms
Living
13′3″ x 18′4″
Dining
10′2″ x 19′4″
Kitchen
14′11″ x 25′7″
Prim Bdrm
16′11″ x 22′7″
2nd Br
10′9″ x 12′8″
3rd Br
9′0″ x 10′2″
Ownership Details
Ownership
Taxes
Source
Listing Brokerage
For Sale Nearby
Sold Nearby

- 3
- 4

- 2,500 - 3,000 Sq. Ft.
- 4
- 4

- 5
- 5

- 5
- 3

- 2864 Sq. Ft.
- 4
- 4

- 5
- 4

- 2,500 - 3,000 Sq. Ft.
- 5
- 4

- 4
- 4
Listing information provided in part by the Toronto Regional Real Estate Board for personal, non-commercial use by viewers of this site and may not be reproduced or redistributed. Copyright © TRREB. All rights reserved.
Information is deemed reliable but is not guaranteed accurate by TRREB®. The information provided herein must only be used by consumers that have a bona fide interest in the purchase, sale, or lease of real estate.







