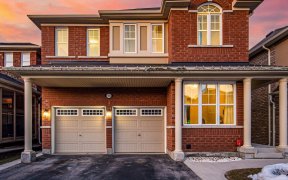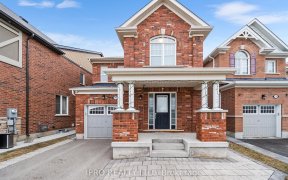


Welcome To 25 Fenchurch Drive. This Home Boasts 5 Bedrooms, 4 Baths. Great For The Growing Family In A Great Neighborhood. Close To All Amenities. Open Concept Main Floor With New Hardwood Throughout. 9 Foot Ceilings On Main Floor. Private Office/Sitting Room. Open Concept Eat In Kitchen With Center Island And Double Sink With Walkout To...
Welcome To 25 Fenchurch Drive. This Home Boasts 5 Bedrooms, 4 Baths. Great For The Growing Family In A Great Neighborhood. Close To All Amenities. Open Concept Main Floor With New Hardwood Throughout. 9 Foot Ceilings On Main Floor. Private Office/Sitting Room. Open Concept Eat In Kitchen With Center Island And Double Sink With Walkout To Rear Yard. Large Living/Family Room With Gas Fireplace. Hardwood Stairs And Hallway To Upper Level. Primary Bedroom Boasts Coffered Ceiling 5 Pc Bathroom And Walk In Closet. Two Additional 4 Pc Baths In Upper Level. Unspoiled Lower Level Ready For Your Personal Design With Cold Room Extra Large Windows And Rough In For Bathroom. One Of The Biggest Yards In The Area. Walking Distance To Ravine, Parks, Shops And Schools. Fridge, Stove, Dishwasher, Microwave, Washer Dryer
Property Details
Size
Parking
Rooms
Foyer
8′1″ x 8′11″
Office
7′11″ x 11′5″
Dining
13′0″ x 11′1″
Family
17′0″ x 14′2″
Kitchen
8′11″ x 12′11″
Breakfast
13′0″ x 10′11″
Ownership Details
Ownership
Taxes
Source
Listing Brokerage
For Sale Nearby
Sold Nearby

- 5
- 4

- 2,500 - 3,000 Sq. Ft.
- 4
- 4

- 2,500 - 3,000 Sq. Ft.
- 4
- 4

- 3
- 3

- 5
- 4

- 2,500 - 3,000 Sq. Ft.
- 5
- 4

- 4
- 3

- 1,500 - 2,000 Sq. Ft.
- 3
- 3
Listing information provided in part by the Toronto Regional Real Estate Board for personal, non-commercial use by viewers of this site and may not be reproduced or redistributed. Copyright © TRREB. All rights reserved.
Information is deemed reliable but is not guaranteed accurate by TRREB®. The information provided herein must only be used by consumers that have a bona fide interest in the purchase, sale, or lease of real estate.








