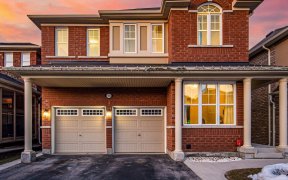


4 Bedrooms Detached home with finished 2 Bedrooms legal basement. This sounds like a fantastic home! It sounds like a home that offers both comfort and versatility. 4 Bedrooms Detached home with finished 2 Bedrooms legal basement. The open concept design with a living room overlooking the kitchen and an eat-in kitchen that walks out to... Show More
4 Bedrooms Detached home with finished 2 Bedrooms legal basement. This sounds like a fantastic home! It sounds like a home that offers both comfort and versatility. 4 Bedrooms Detached home with finished 2 Bedrooms legal basement. The open concept design with a living room overlooking the kitchen and an eat-in kitchen that walks out to the yard is perfect for both entertaining and everyday living. Additionally, kitchen has stainless steel appliances & breakfast bar. Hardwood floors on the main level add a touch of elegance. Having a main floor family room that can option as an office is a great flexible space. The master bedroom with an ensuite and walk-in closet offers a private retreat. Other 3 decent size bedrooms with planty of daylight. Second floor laundry for convenience. The finished basement with two bedrooms, a kitchen, living area, and a separate entrance makes it ideal for an in-law suite or rental potential. **EXTRAS** Walk To School, Public Transit, Groceries and Parks. 5 Min To Mount Pleasant Go Station.
Property Details
Size
Parking
Lot
Build
Heating & Cooling
Utilities
Rooms
Bedroom 3
8′1″ x 20′10″
Ownership Details
Ownership
Taxes
Source
Listing Brokerage
Book A Private Showing
For Sale Nearby
Sold Nearby

- 5
- 4

- 4
- 3

- 3
- 3

- 3
- 3

- 4
- 4

- 4
- 3

- 4
- 3

- 2,000 - 2,500 Sq. Ft.
- 4
- 3
Listing information provided in part by the Toronto Regional Real Estate Board for personal, non-commercial use by viewers of this site and may not be reproduced or redistributed. Copyright © TRREB. All rights reserved.
Information is deemed reliable but is not guaranteed accurate by TRREB®. The information provided herein must only be used by consumers that have a bona fide interest in the purchase, sale, or lease of real estate.








