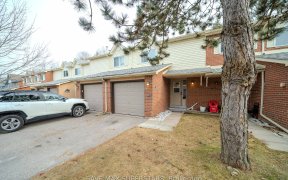


{{Offers Anytime!}} Simply perfect! This beautiful, move-in-ready, 3 bedroom, 2 bathroom townhome rests on a luscious ravine lot surrounded by soaring trees, unbelievable trails & endless outdoor adventure! Finished walkout basement, open concept living & dining rooms, private garage & driveway, large windows with endless natural light &...
{{Offers Anytime!}} Simply perfect! This beautiful, move-in-ready, 3 bedroom, 2 bathroom townhome rests on a luscious ravine lot surrounded by soaring trees, unbelievable trails & endless outdoor adventure! Finished walkout basement, open concept living & dining rooms, private garage & driveway, large windows with endless natural light & more! Great sense of community in neighbourhood! Perfect for any family, professional, retiree & outdoor enthusiast. Mins to hwy, mall, go, hospital. Steps to schools. Condo Fee Only $285/Month In A Fabulous Community! Includes All Elfs, Appliances, Freshly Painted('22), Front Hall & Kitchen Floors('22), Outlets('22), Broadloom('21), Roof('16), Furnace('13), Hwt Rental('13), Windows Scheduled('22).
Property Details
Size
Parking
Build
Heating & Cooling
Utilities
Rooms
Living
7′8″ x 17′11″
Dining
6′7″ x 7′8″
Kitchen
10′2″ x 11′5″
Prim Bdrm
12′7″ x 16′0″
Br
8′0″ x 15′1″
Br
10′0″ x 11′7″
Ownership Details
Ownership
Taxes
Source
Listing Brokerage
For Sale Nearby
Sold Nearby

- 3
- 2

- 3
- 2

- 3
- 2

- 3
- 2

- 3
- 2

- 3
- 2

- 3
- 2

- 3
- 2
Listing information provided in part by the Toronto Regional Real Estate Board for personal, non-commercial use by viewers of this site and may not be reproduced or redistributed. Copyright © TRREB. All rights reserved.
Information is deemed reliable but is not guaranteed accurate by TRREB®. The information provided herein must only be used by consumers that have a bona fide interest in the purchase, sale, or lease of real estate.








