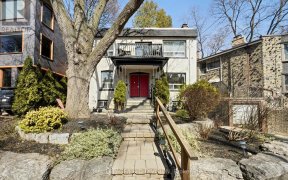


The Beauty Of This Home Is Evident From Its Lushly Landscaped, Terraced Front Garden & Covered Porch. Step Inside & You'll Appreciate The Seamless Way The Old World Charm Blends W/Its Modern Offerings - Awesome Kit W/Heated Floors, Granite Counter, European Hardware, A Coveted Main Flr Famrm Expands Your Space, A Primary Bdrm W/Impressive...
The Beauty Of This Home Is Evident From Its Lushly Landscaped, Terraced Front Garden & Covered Porch. Step Inside & You'll Appreciate The Seamless Way The Old World Charm Blends W/Its Modern Offerings - Awesome Kit W/Heated Floors, Granite Counter, European Hardware, A Coveted Main Flr Famrm Expands Your Space, A Primary Bdrm W/Impressive Built-Ins & His/Hers Closets, Lower Level W/Media Rm, Nanny's Rm, Modern Bath. Perfectly Situated On A Strt W/A1Neighbors! Inc Fridge, Stove, Dishwasher, Micro, Washer, Dryer, Elf's, Window Coverings, Bbq Gas Line, Bath Mirrors, Gas Fplc, Workbench, Wall Unit A/C, Nest Thermostat, Baby Gates, 2nd & 3rd Bedroom Armoires, Alarm Sys (Mon Xtra).
Property Details
Size
Parking
Rooms
Foyer
5′11″ x 9′8″
Living
10′9″ x 15′10″
Dining
9′2″ x 15′4″
Kitchen
7′6″ x 12′1″
Family
8′6″ x 17′1″
Prim Bdrm
10′10″ x 12′9″
Ownership Details
Ownership
Taxes
Source
Listing Brokerage
For Sale Nearby
Sold Nearby

- 5
- 2

- 5
- 3

- 3
- 2

- 6
- 3

- 5
- 3

- 4
- 4

- 2500 Sq. Ft.
- 5
- 3

- 3
- 2
Listing information provided in part by the Toronto Regional Real Estate Board for personal, non-commercial use by viewers of this site and may not be reproduced or redistributed. Copyright © TRREB. All rights reserved.
Information is deemed reliable but is not guaranteed accurate by TRREB®. The information provided herein must only be used by consumers that have a bona fide interest in the purchase, sale, or lease of real estate.








