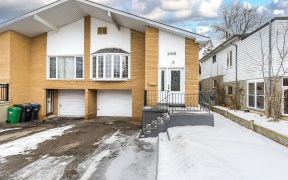


FAMILY HOME IN ERIN MILLS READY FOR IMMEDIATE MOVE-IN AND YOUR VISION/CREATIVITY One owner for 40 years, this three bedroom detached 2-storey home on large 56ft x 120ft pool-sized lot in the family-friendly community of Erin Mills is ready for the next family. With over 2,500 square feet of living space, with 1,624 sq ft above grade...
FAMILY HOME IN ERIN MILLS READY FOR IMMEDIATE MOVE-IN AND YOUR VISION/CREATIVITY One owner for 40 years, this three bedroom detached 2-storey home on large 56ft x 120ft pool-sized lot in the family-friendly community of Erin Mills is ready for the next family. With over 2,500 square feet of living space, with 1,624 sq ft above grade including an open concept living room/dining room, a wood-burning fireplace in the sunken family room off the kitchen and walk-out to the large backyard ready for pool and/or landscaping and your outdoor touches. The basement with 935 square feet has 8ft 8 inch ceilings and is a blank canvas ready to add living space with your finishing touches Located close to all the amenities, parks, major highways, shopping and schools.
Property Details
Size
Parking
Build
Heating & Cooling
Utilities
Rooms
Foyer
3′6″ x 12′7″
Living
12′7″ x 14′8″
Dining
11′10″ x 14′4″
Kitchen
10′9″ x 14′0″
Family
11′10″ x 17′3″
Bathroom
4′3″ x 6′11″
Ownership Details
Ownership
Taxes
Source
Listing Brokerage
For Sale Nearby
Sold Nearby

- 1,500 - 2,000 Sq. Ft.
- 3
- 2

- 4
- 2

- 4
- 2

- 1,500 - 2,000 Sq. Ft.
- 4
- 2

- 4
- 3

- 3
- 2

- 4
- 3

- 4
- 4
Listing information provided in part by the Toronto Regional Real Estate Board for personal, non-commercial use by viewers of this site and may not be reproduced or redistributed. Copyright © TRREB. All rights reserved.
Information is deemed reliable but is not guaranteed accurate by TRREB®. The information provided herein must only be used by consumers that have a bona fide interest in the purchase, sale, or lease of real estate.








