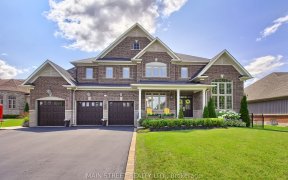


Stunning,Must See,Thought Of Everything,Custom-Built Home Offering 6000+ Sq Ft Of Living Space,Breathtaking Great Room W/Soaring 24' Ceiling,4-Sided Fireplace-Superb For Entertaining Including A Gourmet Kitchen With A 23'X4' Island W/Bar Seating,Built-In S/S Dble Ovens,F/F Twin Units,Undercounter Microwave & Dishwasher,Principal Suite...
Stunning,Must See,Thought Of Everything,Custom-Built Home Offering 6000+ Sq Ft Of Living Space,Breathtaking Great Room W/Soaring 24' Ceiling,4-Sided Fireplace-Superb For Entertaining Including A Gourmet Kitchen With A 23'X4' Island W/Bar Seating,Built-In S/S Dble Ovens,F/F Twin Units,Undercounter Microwave & Dishwasher,Principal Suite Complete W/Large W/Through Closet & 5Pc Ensuite,3 Bdrms W/I Closets On 2nd Flr.W/5Pc.Main Bathrm,M/F Office & Laundry Rm,Oversized Dble Car Garage-Heated W/Electric Car R/I,Lower Level W/3 Add'l Bdrms All With W/I Closets & 5Pc.Shared Bathrm,Hrdwd Floors T'out Main & Upstairs Levels,Fin.Bsmt W/Infloor Heating+Walkouts To Yard/Firepit,20'X40'Saltwater Pool/Hottub,Cabana+Access To Heated Workshop, Huge Rec/Games Rm W/Kitchenette,Lg.Media Rm-120" Screen W/Projector & B/I Surround Sound,Super Insulated:R80 Ceiling/R50 Walls,400Amp Service,Pro.Fin.Back Yard,Private Winding Driveway,Nestled On A Scenic & Private 10 Acres Offering A Mix Of Hard/Softwood Forest!! Surrounded By 300 Acres Of Regional Forest W/Hiking Trails For Glen Major & Walker Woods,Short Drive To Town Of Uxbridge+Schools,Churches,Shopping,Dream Location F/ Outdoor Enthusiasts Walkers/Runners,Equestrians,Cyclists,Skiers/Snowshoers!
Property Details
Size
Parking
Build
Heating & Cooling
Utilities
Rooms
Foyer
10′5″ x 21′7″
Living
20′9″ x 24′4″
Dining
14′10″ x 24′4″
Office
10′0″ x 17′6″
Kitchen
13′5″ x 30′8″
Prim Bdrm
10′4″ x 17′6″
Ownership Details
Ownership
Taxes
Source
Listing Brokerage
For Sale Nearby
Sold Nearby

- 4
- 6

- 4
- 6

- 4
- 2

- 3
- 1

- 4
- 4

- 4
- 4

- 3
- 2

- 3237 Sq. Ft.
- 4
- 4
Listing information provided in part by the Toronto Regional Real Estate Board for personal, non-commercial use by viewers of this site and may not be reproduced or redistributed. Copyright © TRREB. All rights reserved.
Information is deemed reliable but is not guaranteed accurate by TRREB®. The information provided herein must only be used by consumers that have a bona fide interest in the purchase, sale, or lease of real estate.








