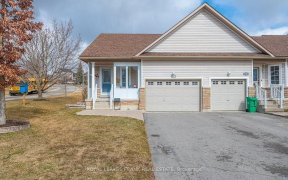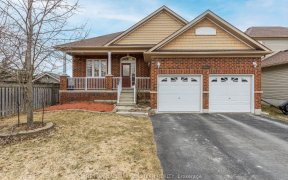


Welcome to this stunning 2 +2 bedroom, 3 bathroom home in the desirable West End! Offering the perfect blend of space, comfort, and style, this Former Model Home is truly a must-see. As you enter, you're greeted by a bright foyer, bathed in natural light, featuring decorative plant ledges, a convenient 2-piece bath, and ample closet...
Welcome to this stunning 2 +2 bedroom, 3 bathroom home in the desirable West End! Offering the perfect blend of space, comfort, and style, this Former Model Home is truly a must-see. As you enter, you're greeted by a bright foyer, bathed in natural light, featuring decorative plant ledges, a convenient 2-piece bath, and ample closet space. The impressive layout continues with a spacious family room, where the seller opted to keep it as an additional living area instead of converting it into a garage ideal for family gatherings and relaxation (Can be converted back to a garage). The main floor boasts elegant plank-look flooring throughout, seamlessly transitioning from the cozy living room into the charming kitchen. Here, you'll find extra cupboards, under counter lighting, a charming pantry, and abundant counter space perfect for preparing meals. The formal dining room provides access to a rear, end-to-end covered deck, creating the perfect spot to unwind while enjoying the peaceful backyard. Completing this level are a spacious primary bedroom, a large second bedroom, and a well-appointed 4-piece bathroom. Head to the lower level, and you'll find even more space to relax and entertain. A cozy family room with a fireplace, an additional entertainment area, and a huge third bedroom make this space versatile for any need. There's also a fourth bedroom, laundry, and plenty of storage options. Located in a sought-after West End neighbourhood, this home is close to the hospital, highways, and essential amenities. With a fantastic layout, generous living space, and a host of impressive features, this home truly shows well and won't last long. Don't miss out on the opportunity to make this gem your own schedule a tour today!
Property Details
Size
Parking
Lot
Build
Heating & Cooling
Utilities
Ownership Details
Ownership
Taxes
Source
Listing Brokerage
For Sale Nearby

- 4
- 5
Sold Nearby

- 4
- 3

- 2,500 - 3,000 Sq. Ft.
- 4
- 3

- 3
- 3

- 6
- 10

- 4
- 2

- 5
- 3

- 1,100 - 1,500 Sq. Ft.
- 3
- 3

- 4
- 2
Listing information provided in part by the Toronto Regional Real Estate Board for personal, non-commercial use by viewers of this site and may not be reproduced or redistributed. Copyright © TRREB. All rights reserved.
Information is deemed reliable but is not guaranteed accurate by TRREB®. The information provided herein must only be used by consumers that have a bona fide interest in the purchase, sale, or lease of real estate.







