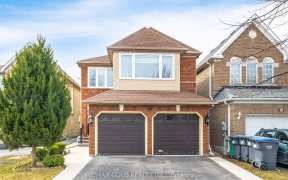
245 Fernforest Dr
Fernforest Dr, Sandringham-Wellington, Brampton, ON, L6R 1E1



This beautifully maintained 4-bedroom detached home is a dream for families seeking both space and style. With 4.5 bathrooms, including a luxurious master ensuite, you'll have your own private retreat. The layout features two spacious family rooms, a bright kitchen, and a living room ideal for both relaxing and entertaining. Enjoy the...
This beautifully maintained 4-bedroom detached home is a dream for families seeking both space and style. With 4.5 bathrooms, including a luxurious master ensuite, you'll have your own private retreat. The layout features two spacious family rooms, a bright kitchen, and a living room ideal for both relaxing and entertaining. Enjoy the cozy charm of fireplaces in both the primary bedroom and the large family room. The finished basement is a standout feature, offering three additional bedrooms, a separate entrance, and a full second kitchen perfect for extended family or guests. Conveniently close to schools, shopping, and transit, this home is situated in a highly desirable neighborhood, blending comfort and functionality seamlessly. Don't miss the chance to make it yours!
Property Details
Size
Parking
Build
Heating & Cooling
Utilities
Rooms
Living
10′5″ x 14′6″
Dining
10′4″ x 14′2″
Den
8′10″ x 10′5″
Family
14′4″ x 17′7″
Family
10′5″ x 16′11″
Kitchen
10′0″ x 14′10″
Ownership Details
Ownership
Taxes
Source
Listing Brokerage
For Sale Nearby
Sold Nearby

- 1,500 - 2,000 Sq. Ft.
- 6
- 4

- 1,500 - 2,000 Sq. Ft.
- 4
- 3

- 2821 Sq. Ft.
- 4
- 5

- 2,500 - 3,000 Sq. Ft.
- 4
- 4

- 4400 Sq. Ft.
- 7
- 4

- 5
- 4

- 5
- 4

- 4
- 3
Listing information provided in part by the Toronto Regional Real Estate Board for personal, non-commercial use by viewers of this site and may not be reproduced or redistributed. Copyright © TRREB. All rights reserved.
Information is deemed reliable but is not guaranteed accurate by TRREB®. The information provided herein must only be used by consumers that have a bona fide interest in the purchase, sale, or lease of real estate.







