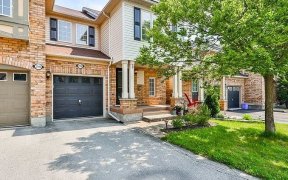


Top To Bottom Bright & Upgraded Detached 4+1 Bedroom & 4 Washrooms Home With Rare 9 Ft Ceiling Throughout Main Floor With Approx. 2860 Sq Ft Of Total Living Space. Over $100K Spent On Upgrades. All New Hometech Low-E Windows For Entire House (2019), Maxxmar Blinds (2019), New Patio Sliding Door (2019), Front Door (2021), Ac/Furnace...
Top To Bottom Bright & Upgraded Detached 4+1 Bedroom & 4 Washrooms Home With Rare 9 Ft Ceiling Throughout Main Floor With Approx. 2860 Sq Ft Of Total Living Space. Over $100K Spent On Upgrades. All New Hometech Low-E Windows For Entire House (2019), Maxxmar Blinds (2019), New Patio Sliding Door (2019), Front Door (2021), Ac/Furnace (2017), Roof (2017), Garage Door Insulation & Epoxy Garage Floor (2020), New Washer/Dryer (2020/2021), Fridge (2021), Low Noise Panasonic Bathroom Fans (2019), All Led Interior & Exterior (2017), Smart Home Touches, Finished Basement (2016), Professionally Landscaped Natural Stone Garden W/Mature Trees, 2-Zone Inground Sprinklers (2019), Repainted Fence (2021). Front Driveway Landscaping Allows For 2 Extra Cars Plus Garage. Steps To Top Ranking Elementary & High Schools. Family Room Wall Size Tv Console, Smart Thermostat, Nest Doorbell & 3 Wifi Switches, Wifi Garage Door Opener, Wifi Smart Door Lock.
Property Details
Size
Parking
Rooms
Living
19′5″ x 14′5″
Dining
19′5″ x 14′5″
Family
17′11″ x 12′5″
Kitchen
12′4″ x 15′9″
Prim Bdrm
13′11″ x 12′4″
2nd Br
12′3″ x 9′11″
Ownership Details
Ownership
Taxes
Source
Listing Brokerage
For Sale Nearby
Sold Nearby

- 3
- 4

- 4
- 4

- 2,000 - 2,500 Sq. Ft.
- 4
- 3

- 1,500 - 2,000 Sq. Ft.
- 4
- 4

- 1,500 - 2,000 Sq. Ft.
- 5
- 4

- 4
- 4

- 1,500 - 2,000 Sq. Ft.
- 3
- 3

- 2,000 - 2,500 Sq. Ft.
- 4
- 3
Listing information provided in part by the Toronto Regional Real Estate Board for personal, non-commercial use by viewers of this site and may not be reproduced or redistributed. Copyright © TRREB. All rights reserved.
Information is deemed reliable but is not guaranteed accurate by TRREB®. The information provided herein must only be used by consumers that have a bona fide interest in the purchase, sale, or lease of real estate.








