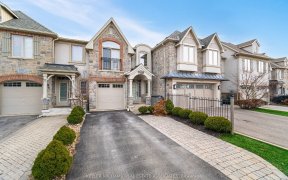
2431 Whistling Springs Crescent
Whistling Springs Crescent, West Oakville, Oakville, ON, L6M 5G4



Welcome Home! This Newly Built Dimarco Home Backing Onto A Ravine Is Loaded With Endless Upgrades. 9Ft Ceilings On The Main Floor, Spacious Eat In Kitchen With White Cabinets, S/S Appliances, Quartz Counters And Breakfast Bar. Hardwood On The Main And Second Level, Upgraded Trim And Crown Mounding And California Shutters Throughout The...
Welcome Home! This Newly Built Dimarco Home Backing Onto A Ravine Is Loaded With Endless Upgrades. 9Ft Ceilings On The Main Floor, Spacious Eat In Kitchen With White Cabinets, S/S Appliances, Quartz Counters And Breakfast Bar. Hardwood On The Main And Second Level, Upgraded Trim And Crown Mounding And California Shutters Throughout The House, Main Floor Mudroom With Garage Entry And Loads Of Storage. The Upper Level Is Complete With 4 Spacious Bedrooms, Master With Large Bright Windows, Large Walk In Closet And Luxurious 5Pc Ensuite With Free Standing Tub And Quartz Counters., Rare Upper Floor Laundry Completes The Upper Level. The Spacious Basement Has Been Partially Finished (Framed And Insulated) And All Drywall Is Ready For You To Install And Make The Space Your Own With Bathroom Rough In. Walk Out To Your Private Backyard With Sunny Southwest Exposure, Zero Maintenance Turf Lawn (Front And Back), Trex Composite Deck, Custom Pergola With Shade Fx Retractable Canopies. Don't Miss This One!! Walking Distance To Shopping, Schools And Oakville Hospital,
Property Details
Size
Parking
Rooms
Family
10′11″ x 13′10″
Kitchen
9′1″ x 24′0″
Laundry
Laundry
Powder Rm
Powder Room
Prim Bdrm
12′8″ x 17′1″
2nd Br
9′10″ x 11′8″
Ownership Details
Ownership
Taxes
Source
Listing Brokerage
For Sale Nearby
Sold Nearby

- 2,000 - 2,500 Sq. Ft.
- 4
- 3

- 3
- 4

- 2,000 - 2,500 Sq. Ft.
- 4
- 3

- 3
- 3

- 2,000 - 2,500 Sq. Ft.
- 4
- 4

- 2,500 - 3,000 Sq. Ft.
- 4
- 5

- 3
- 2

- 1,500 - 2,000 Sq. Ft.
- 3
- 3
Listing information provided in part by the Toronto Regional Real Estate Board for personal, non-commercial use by viewers of this site and may not be reproduced or redistributed. Copyright © TRREB. All rights reserved.
Information is deemed reliable but is not guaranteed accurate by TRREB®. The information provided herein must only be used by consumers that have a bona fide interest in the purchase, sale, or lease of real estate.







