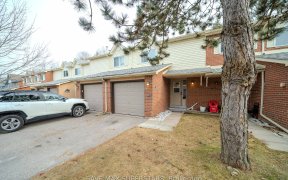


Gorgeous Open Concept End-Unit In Highly Sought-After Summerhill Estates! Finished W/O Bsmnt W/Rec Rm, 4Pc Bath, Kitchenette & W/O To Yard. Desirable O/Concept Main Flr Layout, Eat-In Kitchen With W/O To Large Deck, Truly And Entertainers Delight! Upgrades Incl: New Windows In 2Bdrms & En-Suite, New Water Softener, New Roof 2017, Laminate...
Gorgeous Open Concept End-Unit In Highly Sought-After Summerhill Estates! Finished W/O Bsmnt W/Rec Rm, 4Pc Bath, Kitchenette & W/O To Yard. Desirable O/Concept Main Flr Layout, Eat-In Kitchen With W/O To Large Deck, Truly And Entertainers Delight! Upgrades Incl: New Windows In 2Bdrms & En-Suite, New Water Softener, New Roof 2017, Laminate Flooring In Bsmnt & New Backsplash. Close To Yonge, Hwy 404, 400 & Public Transit. Near Schools, Parks, Rec Cntr & Transit All Elf's, Window Coverings, All Appliances, Washer/Dryer. Exclusions: Upstairs Window Coverings & Dyson Vacuum Holder/Fixture Buyer/Buyer's Agent To Verify Tax & Measurements
Property Details
Size
Parking
Rooms
Dining
11′11″ x 21′0″
Kitchen
9′0″ x 15′10″
Family
11′4″ x 13′0″
Prim Bdrm
13′4″ x 14′10″
2nd Br
9′4″ x 11′4″
3rd Br
9′7″ x 12′5″
Ownership Details
Ownership
Taxes
Source
Listing Brokerage
For Sale Nearby
Sold Nearby

- 3
- 2

- 1,500 - 2,000 Sq. Ft.
- 3
- 3

- 4
- 3

- 4
- 3

- 3
- 4

- 1,500 - 2,000 Sq. Ft.
- 5
- 3

- 1,500 - 2,000 Sq. Ft.
- 3
- 3

- 3
- 3
Listing information provided in part by the Toronto Regional Real Estate Board for personal, non-commercial use by viewers of this site and may not be reproduced or redistributed. Copyright © TRREB. All rights reserved.
Information is deemed reliable but is not guaranteed accurate by TRREB®. The information provided herein must only be used by consumers that have a bona fide interest in the purchase, sale, or lease of real estate.








