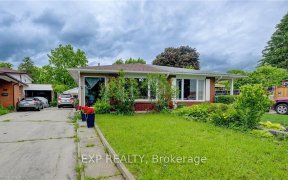
242 Ingleside Pl
Ingleside Pl, Victoria Hills, Kitchener, ON, N2M 2H2



Legal Duplex!Live In The 3 Bed,1.5 Bath Unit & Rent Out The Lower Unit As A Mortgage Helper!Updated.Main Unit:Roof (2020),Sliding Door To New Deck From Dr Provides Yard Access(2021),W&D(Gas Dryer2019),Light Fixtures(2021)& Paint And Cosmetic Updates.Lower Unit:New Wiring &,Potlights (2021),Sonopan Soundproofing W/Resilient Channel...
Legal Duplex!Live In The 3 Bed,1.5 Bath Unit & Rent Out The Lower Unit As A Mortgage Helper!Updated.Main Unit:Roof (2020),Sliding Door To New Deck From Dr Provides Yard Access(2021),W&D(Gas Dryer2019),Light Fixtures(2021)& Paint And Cosmetic Updates.Lower Unit:New Wiring &,Potlights (2021),Sonopan Soundproofing W/Resilient Channel &5/8"Drywall(2021),Flooring,Crown Moulding,Countertop,Sink& Faucet(2021),Fire Suppression System Installed By Stumpf Fire(2021) Furnace Smoke Vent Detector(2021),Paint & Cosmetic Updates.All Carpet Free.Offers Reviewed Promptly Mon Feb 14,3Pm.Register By 1Pm.Pre-Emptive Offers Will Be Looked At If Firm W/ 24Hrs Irrev.Attach Schedule B To Offers Found In Supplements
Property Details
Size
Parking
Build
Rooms
Foyer
Foyer
Living
33′0″ x 59′3″
Dining
26′4″ x 39′5″
Kitchen
26′7″ x 39′5″
Prim Bdrm
33′1″ x 45′11″
2nd Br
26′7″ x 49′3″
Ownership Details
Ownership
Taxes
Source
Listing Brokerage
For Sale Nearby
Sold Nearby

- 3
- 3

- 700 - 1,100 Sq. Ft.
- 3
- 2

- 3
- 2

- 3
- 2

- 1,100 - 1,500 Sq. Ft.
- 3
- 2

- 1,100 - 1,500 Sq. Ft.
- 3
- 2

- 3
- 2

- 5
- 2
Listing information provided in part by the Toronto Regional Real Estate Board for personal, non-commercial use by viewers of this site and may not be reproduced or redistributed. Copyright © TRREB. All rights reserved.
Information is deemed reliable but is not guaranteed accurate by TRREB®. The information provided herein must only be used by consumers that have a bona fide interest in the purchase, sale, or lease of real estate.







