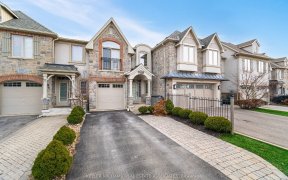
2419 Whistling Springs Crescent
Whistling Springs Crescent, West Oakville, Oakville, ON, L6M 0C4



Welcome home! Step into the welcoming open living area that beams with natural light, connecting you to a modern, fully-equipped kitchen. Here, cooking becomes a joy. With island offering abundant counter space, a breakfast bench for those cosy family mornings, and an undermount sink for seamless cleaning,it creates an ideal beautiful and...
Welcome home! Step into the welcoming open living area that beams with natural light, connecting you to a modern, fully-equipped kitchen. Here, cooking becomes a joy. With island offering abundant counter space, a breakfast bench for those cosy family mornings, and an undermount sink for seamless cleaning,it creates an ideal beautiful and functional space. Luxurious details like a stunning marble backsplash and granite countertops elevate the cooking experience while offering a chic, sleek aesthetic. Crown molding adds an elegant touch, bringing a sophisticated vibe to every corner. Top-of-the-line appliances ensure ease of use, while ceramic and hardwood floors introduce a durable, stylish finish.The upper level of this home comprises three generously sized bedrooms and elegant, modern bathrooms,providing the ultimate comfort and privacy for all members of the family.At this address, you aren't just buying a property, but indulging in a lifestyle of luxury. All existing appliances, window coverings and electric light fixtures
Property Details
Size
Parking
Build
Heating & Cooling
Utilities
Rooms
Family
16′9″ x 10′0″
Kitchen
16′9″ x 8′10″
Dining
11′1″ x 16′6″
Prim Bdrm
20′0″ x 11′5″
2nd Br
12′1″ x 9′1″
3rd Br
10′11″ x 8′11″
Ownership Details
Ownership
Taxes
Source
Listing Brokerage
For Sale Nearby
Sold Nearby

- 3
- 3

- 2,000 - 2,500 Sq. Ft.
- 4
- 3

- 3
- 2

- 2,000 - 2,500 Sq. Ft.
- 4
- 3

- 1,500 - 2,000 Sq. Ft.
- 3
- 3

- 1,500 - 2,000 Sq. Ft.
- 3
- 3

- 2,000 - 2,500 Sq. Ft.
- 4
- 3

- 3
- 3
Listing information provided in part by the Toronto Regional Real Estate Board for personal, non-commercial use by viewers of this site and may not be reproduced or redistributed. Copyright © TRREB. All rights reserved.
Information is deemed reliable but is not guaranteed accurate by TRREB®. The information provided herein must only be used by consumers that have a bona fide interest in the purchase, sale, or lease of real estate.







