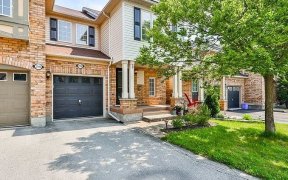


Gorgeous corner home in a demand Westmount area --walk to schools, trails,& more. Elegant, spacious home with large rooms for comfortable family living! Lovely curb appeal with fenced yard with a swim spa and low maintenance landscaping! So many great interior features! U/d kitchen, 4 bathrms. Kit with tall cabinets, granite counters,...
Gorgeous corner home in a demand Westmount area --walk to schools, trails,& more. Elegant, spacious home with large rooms for comfortable family living! Lovely curb appeal with fenced yard with a swim spa and low maintenance landscaping! So many great interior features! U/d kitchen, 4 bathrms. Kit with tall cabinets, granite counters, newer appliances,Spa-like ensuite bath is new and main bath is u/d, new large basement 3-pc bath, sep open dining rm, high ceilings, potlights, decor paint colours, dark hardwood, travertine tile, finished basement with a dream laundry room, cozy rec room, a gym/playarea/office. Updates: Roof(2015), Swimspa(2021),Backyard(2016), turf/area around swimspa(2024), Front Dr (2017), Basement (2018),Kit u/d2022, ensuite bath 2022. Basement sprayfoam insulation. Gas fireplace in fam rm.
Property Details
Size
Parking
Build
Heating & Cooling
Utilities
Rooms
Family
12′2″ x 14′11″
Dining
10′9″ x 14′2″
Living
13′5″ x 13′10″
Kitchen
10′11″ x 15′8″
Br
12′2″ x 25′11″
2nd Br
10′0″ x 10′11″
Ownership Details
Ownership
Taxes
Source
Listing Brokerage
For Sale Nearby
Sold Nearby

- 5
- 4

- 4
- 4

- 1,500 - 2,000 Sq. Ft.
- 5
- 4

- 2,000 - 2,500 Sq. Ft.
- 4
- 3

- 1,500 - 2,000 Sq. Ft.
- 3
- 3

- 4
- 3

- 4
- 4

- 2,000 - 2,500 Sq. Ft.
- 4
- 3
Listing information provided in part by the Toronto Regional Real Estate Board for personal, non-commercial use by viewers of this site and may not be reproduced or redistributed. Copyright © TRREB. All rights reserved.
Information is deemed reliable but is not guaranteed accurate by TRREB®. The information provided herein must only be used by consumers that have a bona fide interest in the purchase, sale, or lease of real estate.








