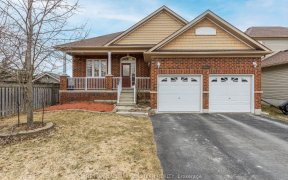
241 Linden Lee Rd
Linden Lee Rd, Monaghan Ward, Peterborough, ON, K9K 2L3



Custom Built 4 Bedroom Keppler Side Split In A Prime West End Neighbourhood. Landscaped Front & Rear Yards With Well Appointed Perennial Gardens. 18' X 36' Concrete Pool. Family Room With Gas Fireplace. Close To Schools + Shopping. Less Than 2 Hours From G.T.A. Inc: Pool Equipment, Stove, Window Coverings...
Custom Built 4 Bedroom Keppler Side Split In A Prime West End Neighbourhood. Landscaped Front & Rear Yards With Well Appointed Perennial Gardens. 18' X 36' Concrete Pool. Family Room With Gas Fireplace. Close To Schools + Shopping. Less Than 2 Hours From G.T.A. Inc: Pool Equipment, Stove, Window Coverings
Property Details
Size
Parking
Build
Rooms
Breakfast
8′8″ x 7′1″
Dining
9′8″ x 9′0″
Kitchen
8′8″ x 8′3″
Living
11′10″ x 18′0″
Prim Bdrm
9′8″ x 13′5″
Br
12′2″ x 11′3″
Ownership Details
Ownership
Taxes
Source
Listing Brokerage
For Sale Nearby
Sold Nearby

- 4
- 3

- 1,100 - 1,500 Sq. Ft.
- 4
- 2

- 1,500 - 2,000 Sq. Ft.
- 4
- 3

- 2,000 - 2,500 Sq. Ft.
- 4
- 3

- 4
- 4


- 4
- 4

- 4
- 3
Listing information provided in part by the Toronto Regional Real Estate Board for personal, non-commercial use by viewers of this site and may not be reproduced or redistributed. Copyright © TRREB. All rights reserved.
Information is deemed reliable but is not guaranteed accurate by TRREB®. The information provided herein must only be used by consumers that have a bona fide interest in the purchase, sale, or lease of real estate.







