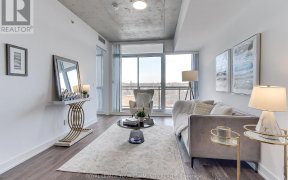


Come see this light-filled, beautifully large, executive "Freehold" townhome with over 2,000 sq. ft. of living space, 4 plus 1 bedrooms and a 2 car built-in garage!! Located in prime Leslieville on a tree lined and very quiet section of Boston Ave with virtually no through traffic. Experience 9 foot ceilings in the open concept Living,...
Come see this light-filled, beautifully large, executive "Freehold" townhome with over 2,000 sq. ft. of living space, 4 plus 1 bedrooms and a 2 car built-in garage!! Located in prime Leslieville on a tree lined and very quiet section of Boston Ave with virtually no through traffic. Experience 9 foot ceilings in the open concept Living, Dining room and Kitchen with a walkout to an east facing large terrace. An outstanding floor plan that maximizes every square inch which is perfect for families that need extra living space or in-laws. New kitchen, new flooring on 1st/2nd floor, blinds and light fixtures installed in 2022, Carpet on Stairs 2024, A/C 2021, On demand hot water system 2022, tons of storage, and large closets in each bedroom. Enjoy a carefree low maintenance property. Steps to Queen St. East with shops, restaurants, theatre, cafes & More! This house has a Walk Score of 98-"Walker's Paradise", Transit Score of 88-"Excellant Transit" and a Bike Score of 93-"Biker's Paradise" $56 per monthly common element fee for snow removal and Laneway maintenance and repairs.
Property Details
Size
Parking
Build
Heating & Cooling
Utilities
Rooms
Living
17′3″ x 14′0″
Dining
6′9″ x 10′11″
Kitchen
11′5″ x 17′1″
Prim Bdrm
12′0″ x 12′8″
2nd Br
8′9″ x 11′10″
3rd Br
8′0″ x 11′8″
Ownership Details
Ownership
Taxes
Source
Listing Brokerage
For Sale Nearby
Sold Nearby

- 3
- 3

- 3
- 3

- 3
- 2

- 3
- 2

- 3
- 3

- 3
- 3

- 5
- 3

- 1
- 1
Listing information provided in part by the Toronto Regional Real Estate Board for personal, non-commercial use by viewers of this site and may not be reproduced or redistributed. Copyright © TRREB. All rights reserved.
Information is deemed reliable but is not guaranteed accurate by TRREB®. The information provided herein must only be used by consumers that have a bona fide interest in the purchase, sale, or lease of real estate.








