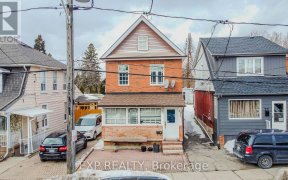


Unparalleled value in this well-managed building! Welcome to this practical one (almost two!) bedroom condo apartment nestled in a quiet pocket of Mount Dennis! Beautifully maintained with only one owner since registration. At almost 900 sq ft, this unit features spacious and bright principal rooms, an eat-in kitchen, large living space...
Unparalleled value in this well-managed building! Welcome to this practical one (almost two!) bedroom condo apartment nestled in a quiet pocket of Mount Dennis! Beautifully maintained with only one owner since registration. At almost 900 sq ft, this unit features spacious and bright principal rooms, an eat-in kitchen, large living space and an exterior-facing den with a big window. The huge master bedroom has great views and a walk-in closet. Move-in ready, or add your own personal touches, this unit has a versatile layout that allows for all kinds of modifications. Maintenance fees include Heat, A/C and Water, as well as use of great amenities - Gym, Sauna and Party Room. Located in a great family-friendly neighbourhood with a school across the street, it's a short walk to amenities, dining, parks, schools, planned Eglinton crosstown extension, and so much more!
Property Details
Size
Parking
Condo
Condo Amenities
Build
Heating & Cooling
Rooms
Foyer
8′9″ x 11′10″
Living
12′4″ x 20′4″
Dining
7′8″ x 10′11″
Kitchen
10′2″ x 11′11″
Prim Bdrm
10′9″ x 16′0″
Den
7′8″ x 12′1″
Ownership Details
Ownership
Condo Policies
Taxes
Condo Fee
Source
Listing Brokerage
For Sale Nearby
Sold Nearby

- 1
- 1

- 1200 Sq. Ft.
- 2
- 2

- 1
- 1

- 1,000 - 1,199 Sq. Ft.
- 2
- 2

- 1
- 1

- 1000 Sq. Ft.
- 2
- 1

- 1000 Sq. Ft.
- 2
- 1

- 2
- 2
Listing information provided in part by the Toronto Regional Real Estate Board for personal, non-commercial use by viewers of this site and may not be reproduced or redistributed. Copyright © TRREB. All rights reserved.
Information is deemed reliable but is not guaranteed accurate by TRREB®. The information provided herein must only be used by consumers that have a bona fide interest in the purchase, sale, or lease of real estate.








