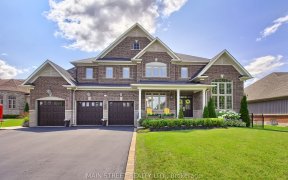


Welcome To The Estates Of Wyndance Private Enclave. This 4,680 Sqft Home(Mpac) Is Beautifully Finished Inside And Out. From The Professional Landscaping To The Two Storey Grand Foyer And Spacious Principal Suite W Double W/I Closets And 5 Pc Ensuite. The Chef's Kitchen Features B/I Stainless Steel Appliances And A Walk Out To The Backyard...
Welcome To The Estates Of Wyndance Private Enclave. This 4,680 Sqft Home(Mpac) Is Beautifully Finished Inside And Out. From The Professional Landscaping To The Two Storey Grand Foyer And Spacious Principal Suite W Double W/I Closets And 5 Pc Ensuite. The Chef's Kitchen Features B/I Stainless Steel Appliances And A Walk Out To The Backyard Oasis With Pergola Overlooking Green Space Behind And Is Open To The Family Room With Gas Fireplace With Stone Surround. 3 Add'l Lg Bdrms W Ensuites, Hardwood Thru Main(2018), 9' Bsmt Ceilings, Energystar Certification And A Deeded Platinum Membership To Clublink's Wyndance Golf Club - See Attachment For Features, Floor Plans And Other Property Information.
Property Details
Size
Parking
Build
Rooms
Living
14′6″ x 15′8″
Dining
18′0″ x 15′9″
Kitchen
24′6″ x 18′4″
Family
19′11″ x 15′1″
Den
12′8″ x 13′3″
Br
17′7″ x 19′1″
Ownership Details
Ownership
Taxes
Source
Listing Brokerage
For Sale Nearby
Sold Nearby

- 3,500 - 5,000 Sq. Ft.
- 5
- 7

- 3,500 - 5,000 Sq. Ft.
- 5
- 4

- 3,500 - 5,000 Sq. Ft.
- 5
- 4

- 5320 Sq. Ft.
- 5
- 6

- 5
- 6

- 3,000 - 3,500 Sq. Ft.
- 5
- 4

- 5
- 4

- 5
- 5
Listing information provided in part by the Toronto Regional Real Estate Board for personal, non-commercial use by viewers of this site and may not be reproduced or redistributed. Copyright © TRREB. All rights reserved.
Information is deemed reliable but is not guaranteed accurate by TRREB®. The information provided herein must only be used by consumers that have a bona fide interest in the purchase, sale, or lease of real estate.








