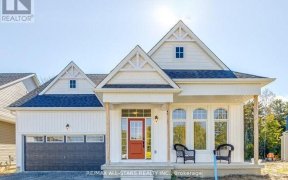
24 Kelsey Crescent
Kelsey Crescent, Sutton-Jacksons Point, Georgina, ON, L0E 1R0



We Are Back & Better Than Ever! If You Are Looking For Retirement Living With Style, This 3 Bedroom, 2 Bathroom "Marlette" Model Located In The Adult Community of Sutton-By-The-Lake Is Just What You Have Been Waiting For! Brand New Floors In The Main Portion Of The Home, New Fireplace, Freshly Painted & A Brand New Kitchen Range Are...
We Are Back & Better Than Ever! If You Are Looking For Retirement Living With Style, This 3 Bedroom, 2 Bathroom "Marlette" Model Located In The Adult Community of Sutton-By-The-Lake Is Just What You Have Been Waiting For! Brand New Floors In The Main Portion Of The Home, New Fireplace, Freshly Painted & A Brand New Kitchen Range Are Just Some Of The Very Recent Updates. With Over 1550Sqft Of Living Space, A Stunningly Private Backyard, A Large Garage With Workshop, Many Updates & Improvements Including Furnace, Air Conditioner, Sun Porch, Back Decks, Kitchen and More! This Home Is Also Completely Wheelchair Accessible! You Can Retire In Ease With the Bonus Of The Community Clubhouse Which Includes An Inground Pool, Shuffleboard, Events And More! Conveniently Located A Short Drive To Lake Simcoe, The Briars Golf Club, Shopping And Only 15 Minutes To Highway 404. Landlease/Maintenance Fees Currently $705.57/Month. Don't Forget To Watch The Virtual Tour! Landlease/Maintenance Fees Includes Snow Removal At 3"+, Community Inground Pool, Clubhouse, Tennis Courts & Park Amenities.
Property Details
Size
Parking
Build
Heating & Cooling
Utilities
Rooms
Living
14′0″ x 18′3″
Dining
12′6″ x 10′4″
Family
16′11″ x 22′1″
Kitchen
8′9″ x 14′4″
Prim Bdrm
12′10″ x 14′2″
2nd Br
10′1″ x 10′4″
Ownership Details
Ownership
Taxes
Source
Listing Brokerage
For Sale Nearby
Sold Nearby

- 2
- 2

- 2
- 2

- 3
- 2

- 3
- 2

- 3
- 2

- 2
- 2

- 1550 Sq. Ft.
- 3
- 2

- 2
- 2
Listing information provided in part by the Toronto Regional Real Estate Board for personal, non-commercial use by viewers of this site and may not be reproduced or redistributed. Copyright © TRREB. All rights reserved.
Information is deemed reliable but is not guaranteed accurate by TRREB®. The information provided herein must only be used by consumers that have a bona fide interest in the purchase, sale, or lease of real estate.







