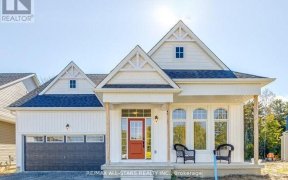
5 Birch Knoll Rd
Birch Knoll Rd, Sutton-Jacksons Point, Georgina, ON, L0E 1R0



Quick Summary
Quick Summary
- Expansive 1.65 acre waterfront lot with 246 feet of frontage
- Custom-built contemporary home with water views from most rooms
- Gourmet kitchen with high-end European cabinetry and appliances
- Luxurious primary suite with balcony, walk-in closet and 6-piece ensuite
- Convenient elevator from basement to main floor
- Finished basement with family room, media room and gas fireplace
- 700 sq ft dock with boat lift for waterfront living
- Outdoor sauna and hot tub for relaxation
Waterfront Luxury At Its Finest With No Detail Overlooked! Featured On The Most Recent Season of A&E's Lakefront Luxury, This Custom-Built Estate Is Situated On A Secluded 1.65-Acre Lot With 246 Feet Of Water Frontage & An Outdoor Sauna. Park Your Boat At Your 700 Sq Ft Dock With Boat Lift. This Contemporary Show Stopper Featuring Water... Show More
Waterfront Luxury At Its Finest With No Detail Overlooked! Featured On The Most Recent Season of A&E's Lakefront Luxury, This Custom-Built Estate Is Situated On A Secluded 1.65-Acre Lot With 246 Feet Of Water Frontage & An Outdoor Sauna. Park Your Boat At Your 700 Sq Ft Dock With Boat Lift. This Contemporary Show Stopper Featuring Water Views From Almost Every Room. Convenient Elevator From Basement To Main Floor. Open Concept Main Floor Featuring Chefs Kitchen With Custom European Cabinetry, Built-In Stainless Steel Fisher & Paykel & Miele Appliances, Island, Quartz Counters, Custom Electric Blinds & Heated Floors. Curl Up By The Woodburning Fireplace In Living Room With Vaulted Ceiling. Main Floor Featuring 2nd Primary Bed With 3-Piece Ensuite & Walk-In Closet Plus An Additional Spare Bedroom With Semi-Ensuite. Retreat To The Primary Suite On Upper-Level Featuring Balcony, Walk-In Closet & 6-Piece Ensuite. 4th Bedroom Or Office With Heated Floors. Entertain In The Finished Basement With Family Room & Media Room Featuring Gas Fireplace & Walk-Out To Yard. Only 20 Minutes To Hwy 404. Minutes To Town With All Amenities & Walking Distance To The Briars Golf, Resort & Spa.
Additional Media
View Additional Media
Property Details
Size
Parking
Lot
Build
Heating & Cooling
Utilities
Rooms
Living Room
21′5″ x 20′4″
Dining Room
12′5″ x 11′5″
Kitchen
20′4″ x 18′12″
Bedroom 2
17′6″ x 11′10″
Bedroom 3
14′2″ x 13′1″
Primary Bedroom
18′2″ x 15′1″
Ownership Details
Ownership
Taxes
Source
Listing Brokerage
Book A Private Showing
For Sale Nearby
Sold Nearby

- 2,000 - 2,500 Sq. Ft.
- 4
- 2

- 1,100 - 1,500 Sq. Ft.
- 2
- 2

- 5
- 1

- 5
- 2

- 2,000 - 2,500 Sq. Ft.
- 6
- 4

- 400 Sq. Ft.
- 1


- 700 - 1,100 Sq. Ft.
- 2
- 1
Listing information provided in part by the Toronto Regional Real Estate Board for personal, non-commercial use by viewers of this site and may not be reproduced or redistributed. Copyright © TRREB. All rights reserved.
Information is deemed reliable but is not guaranteed accurate by TRREB®. The information provided herein must only be used by consumers that have a bona fide interest in the purchase, sale, or lease of real estate.







