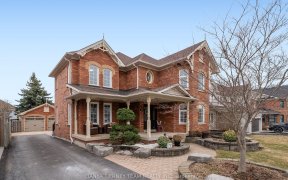


Welcome To 24 Helston.... A Beautiful 3-Bedroom Bungalow Nestled In The Heart Of Brooklin. Upon Arrival You Will Be Impressed With The Custom Stonework And Spacious Double Car Driveway With No Sidewalk, Offering 4 Car Parking. Step Inside To An Inviting Floorplan Hosting An Abundance Of Natural Light. The Eat-In Kitchen Boasts Upgraded...
Welcome To 24 Helston.... A Beautiful 3-Bedroom Bungalow Nestled In The Heart Of Brooklin. Upon Arrival You Will Be Impressed With The Custom Stonework And Spacious Double Car Driveway With No Sidewalk, Offering 4 Car Parking. Step Inside To An Inviting Floorplan Hosting An Abundance Of Natural Light. The Eat-In Kitchen Boasts Upgraded Cabinets, Granite Countertops & Stainless Steel Appliances. It Overlooks The Family Room Which Features A Cozy Gas Fireplace And Walk-Out To A Composite Deck. Enjoy The Convenience Of Main Floor Laundry With Garage Access. The Finished Rec Room Offers Additional Living Space, While Still Maintaining Loads Of Storage Space In The Unfinished Area. This Home Has Been Meticulously Loved By The Original Owner. Centrally Located Close To Schools, Parks, Golf, Downtown Brooklin Shops & Restaurants. Quick Access To Hwy 7, 407 & 412.
Property Details
Size
Parking
Build
Heating & Cooling
Utilities
Rooms
Living
10′6″ x 20′4″
Dining
10′6″ x 20′4″
Kitchen
10′0″ x 11′5″
Breakfast
10′4″ x 11′5″
Family
10′11″ x 18′1″
Prim Bdrm
11′5″ x 17′4″
Ownership Details
Ownership
Taxes
Source
Listing Brokerage
For Sale Nearby
Sold Nearby

- 4
- 6

- 3
- 3

- 3
- 3

- 2,500 - 3,000 Sq. Ft.
- 6
- 4

- 4500 Sq. Ft.
- 4
- 5

- 4
- 3

- 1,500 - 2,000 Sq. Ft.
- 4
- 3

- 3
- 3
Listing information provided in part by the Toronto Regional Real Estate Board for personal, non-commercial use by viewers of this site and may not be reproduced or redistributed. Copyright © TRREB. All rights reserved.
Information is deemed reliable but is not guaranteed accurate by TRREB®. The information provided herein must only be used by consumers that have a bona fide interest in the purchase, sale, or lease of real estate.








