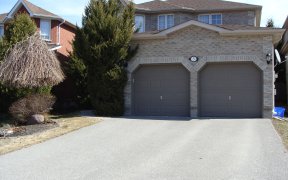


Internet Remarks: ALL BRICK OPEN CONCEPT;2 OAK STAIRCASES OPEN TOP TO BOTTOM CER IN KIT,BATHS,HALLS & FOYER.GREAT RM W/GAS FP, LGE EAT-IN KIT W/XTRA PANTRY & DESK. W/OUT TO HUGE DECK. MSTR BDRM & SITTING RM&5PC ENS.HUGE OPEN REC RM WITH W/OUT TO FENCED YD. SMART WIRING; C/AIR, ENLARGED DBLE ATT GARAGE W/2 LOFTS 10+, AreaSqFt: 2432.66, ...
Internet Remarks: ALL BRICK OPEN CONCEPT;2 OAK STAIRCASES OPEN TOP TO BOTTOM CER IN KIT,BATHS,HALLS & FOYER.GREAT RM W/GAS FP, LGE EAT-IN KIT W/XTRA PANTRY & DESK. W/OUT TO HUGE DECK. MSTR BDRM & SITTING RM&5PC ENS.HUGE OPEN REC RM WITH W/OUT TO FENCED YD. SMART WIRING; C/AIR, ENLARGED DBLE ATT GARAGE W/2 LOFTS 10+, AreaSqFt: 2432.66, Finished AreaSqFt: 3444.48, Finished AreaSqM: 320, Property Size: -1/2A, Features: Floors - Ceramic,Landscaped,Main Floor Laundry,,
Property Details
Size
Build
Utilities
Rooms
Games
9′7″ x 12′4″
Br
10′3″ x 12′6″
Kitchen
9′9″ x 12′8″
Dining
9′11″ x 13′0″
Breakfast
9′9″ x 12′8″
Family
10′8″ x 19′7″
Ownership Details
Ownership
Source
Listing Brokerage
For Sale Nearby
Sold Nearby

- 5
- 4

- 2,000 - 2,500 Sq. Ft.
- 6
- 4

- 4
- 4

- 4
- 4

- 5
- 4
- 4
- 3

- 4
- 4

- 3
- 3
Listing information provided in part by the Toronto Regional Real Estate Board for personal, non-commercial use by viewers of this site and may not be reproduced or redistributed. Copyright © TRREB. All rights reserved.
Information is deemed reliable but is not guaranteed accurate by TRREB®. The information provided herein must only be used by consumers that have a bona fide interest in the purchase, sale, or lease of real estate.








