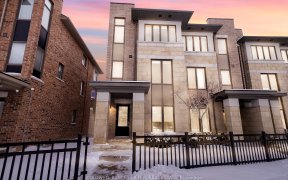
24 Donald Fleming Way
Donald Fleming Way, Pringle Creek, Whitby, ON, L1R 0N8



Ready To Move-In, Beautiful Spacious Upgraded Townhome Backing To Vanier Park! Tons Of Sunlight, Modern Open Concept, 9" Ceiling And Laminated Floors On Main Floor, Center Island Kitchen With Stainless Steel Appliances & Glass Backsplash. Electric Fireplace, Air Conditioning, Rough-In Washroom In Basement. Great Location! All Window...
Ready To Move-In, Beautiful Spacious Upgraded Townhome Backing To Vanier Park! Tons Of Sunlight, Modern Open Concept, 9" Ceiling And Laminated Floors On Main Floor, Center Island Kitchen With Stainless Steel Appliances & Glass Backsplash. Electric Fireplace, Air Conditioning, Rough-In Washroom In Basement. Great Location! All Window Coverings, All Electrical Light Fixtures, Fridge, Stove, Exhaust Fan, Dishwasher; Full Size Stackable Washer/Dryer, Garage Door Opener With Remotes, Central Air Conditioning
Property Details
Size
Parking
Build
Rooms
Living
17′11″ x 28′4″
Dining
17′11″ x 28′4″
Kitchen
17′11″ x 28′4″
Foyer
7′7″ x 8′7″
Prim Bdrm
11′5″ x 18′5″
2nd Br
8′8″ x 12′9″
Ownership Details
Ownership
Taxes
Source
Listing Brokerage
For Sale Nearby
Sold Nearby

- 2,000 - 2,249 Sq. Ft.
- 3
- 3

- 3
- 3

- 1,500 - 2,000 Sq. Ft.
- 3
- 3

- 1,500 - 2,000 Sq. Ft.
- 3
- 3

- 1,500 - 2,000 Sq. Ft.
- 3
- 3

- 1,500 - 2,000 Sq. Ft.
- 3
- 3

- 2,000 - 2,249 Sq. Ft.
- 3
- 3

- 3
- 3
Listing information provided in part by the Toronto Regional Real Estate Board for personal, non-commercial use by viewers of this site and may not be reproduced or redistributed. Copyright © TRREB. All rights reserved.
Information is deemed reliable but is not guaranteed accurate by TRREB®. The information provided herein must only be used by consumers that have a bona fide interest in the purchase, sale, or lease of real estate.







