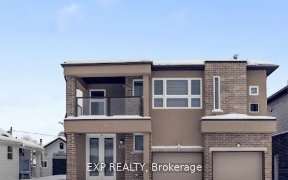
24 Deerfield Pkwy
Deerfield Pkwy, Thorold, Thorold, ON, L2V 4B4



Fully Renovated Bungalow Semi Sitting On A 288Ft Deep Lot With No Rear Neighbours. 4Beds, 2 Full Baths And Fully Finished Basement. Main Floor Ofers Large Living And Dining Room, Brand New Kitchen With Double Ss Sink, Subway Tile Backsplash, & Eat In Capability. 4Pc Bath Offers Tiled Shower Surround, Tub And Floating Vanity. 2 Large Beds...
Fully Renovated Bungalow Semi Sitting On A 288Ft Deep Lot With No Rear Neighbours. 4Beds, 2 Full Baths And Fully Finished Basement. Main Floor Ofers Large Living And Dining Room, Brand New Kitchen With Double Ss Sink, Subway Tile Backsplash, & Eat In Capability. 4Pc Bath Offers Tiled Shower Surround, Tub And Floating Vanity. 2 Large Beds Overlook Your Backyard. Lower Level Has Oversized Rec Room, 3Pc Bath, 2 Additional Beds Both Generous In Size, Laundry And Understairs Storage. Backyard Shed Allows For Additional Storage.
Property Details
Size
Parking
Build
Rooms
Living
18′0″ x 12′0″
Dining
10′0″ x 10′0″
Kitchen
6′0″ x 8′11″
Bathroom
Bathroom
Br
10′0″ x 12′0″
Br
10′0″ x 9′10″
Ownership Details
Ownership
Taxes
Source
Listing Brokerage
For Sale Nearby
Sold Nearby

- 3
- 3

- 5
- 2

- 5
- 2

- 5
- 2

- 1,100 - 1,500 Sq. Ft.
- 4
- 2

- 700 - 1,100 Sq. Ft.
- 2
- 2

- 1,100 - 1,500 Sq. Ft.
- 3
- 2

- 1,500 - 2,000 Sq. Ft.
- 3
- 3
Listing information provided in part by the Toronto Regional Real Estate Board for personal, non-commercial use by viewers of this site and may not be reproduced or redistributed. Copyright © TRREB. All rights reserved.
Information is deemed reliable but is not guaranteed accurate by TRREB®. The information provided herein must only be used by consumers that have a bona fide interest in the purchase, sale, or lease of real estate.







