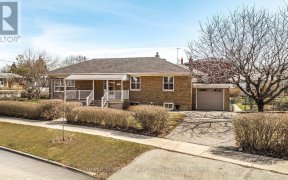


Introducing A Rare Opportunity To Own A Detached Home On A Premium 60 Ft. Lot, In The Highly Sought-After Wexford Maryvale Neighbourhood! Lovingly Owned And Cared For Over 50 Years. This Home Is Perfectly Located On A Peaceful, Family Friendly & Private Cul-De-Sac. The Spacious 3 Bedroom Layout Is Filled With Natural Light, Showcasing...
Introducing A Rare Opportunity To Own A Detached Home On A Premium 60 Ft. Lot, In The Highly Sought-After Wexford Maryvale Neighbourhood! Lovingly Owned And Cared For Over 50 Years. This Home Is Perfectly Located On A Peaceful, Family Friendly & Private Cul-De-Sac. The Spacious 3 Bedroom Layout Is Filled With Natural Light, Showcasing Quality Hardwood Floors And Fine Woodwork Throughout. The Property Boasts An Extra-Wide And Long Driveway Leading To A Large Double Car Garage. The Finished Basement Includes A Living Room Area, Kitchen, Bathroom & Bedroom, With A Separate Side Entrance Ideal For A Nanny Suite Or Potential Rental Income. This Charming Home Is Ready To Welcome Its Next Owner! 2 Stoves, 2 Fridges, 1 Range Hood, 1 Dishwasher, Washer & Dryer, Laundry Sink, All Electrical Light Fixtures & Window Coverings, 2 Car Garage Remote.
Property Details
Size
Parking
Build
Heating & Cooling
Utilities
Rooms
Foyer
3′3″ x 6′10″
Kitchen
12′5″ x 9′2″
Living
20′12″ x 10′6″
Dining
20′12″ x 10′6″
Prim Bdrm
9′6″ x 10′6″
2nd Br
7′10″ x 10′6″
Ownership Details
Ownership
Taxes
Source
Listing Brokerage
For Sale Nearby
Sold Nearby

- 1,500 - 2,000 Sq. Ft.
- 3
- 2

- 5
- 3

- 3
- 2

- 6
- 6

- 2
- 1

- 5
- 2

- 6
- 4

- 3
- 3
Listing information provided in part by the Toronto Regional Real Estate Board for personal, non-commercial use by viewers of this site and may not be reproduced or redistributed. Copyright © TRREB. All rights reserved.
Information is deemed reliable but is not guaranteed accurate by TRREB®. The information provided herein must only be used by consumers that have a bona fide interest in the purchase, sale, or lease of real estate.








