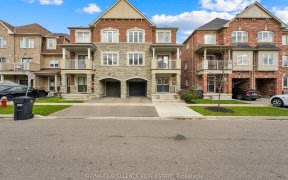
24 Callalily Rd
Callalily Rd, Northwest Sandalwood Parkway, Brampton, ON, L7A 0M2



**Sold Waiting On Deposit ** Stunning 3 Bedroom Semi-Detached, Functional Layout, Kitchen With Breakfast Area, Gorgeous Living Room, And Separate Dining Room! Large Bedrooms With Amazing Closet Space! Updated Flooring Throughout The Home, Lighting, Basement, What A Laundry Room, Ensuite And 2-Pc Bath And Stunning! Backyard Is An...
**Sold Waiting On Deposit ** Stunning 3 Bedroom Semi-Detached, Functional Layout, Kitchen With Breakfast Area, Gorgeous Living Room, And Separate Dining Room! Large Bedrooms With Amazing Closet Space! Updated Flooring Throughout The Home, Lighting, Basement, What A Laundry Room, Ensuite And 2-Pc Bath And Stunning! Backyard Is An Excellent Size, Beautiful Patio And Garden Area! Incl:Fridge, Stove, Dishwasher, Electrical Light Fixtures,Window Coverings, Gazebo, Central Vac And Equipment, Elliptical In Basement(As Is Condition).Exclude: Washer Dryer, Box Freezer In Basement, Fridge In Garage, Bbq, Firepit, Patio Set
Property Details
Size
Parking
Rooms
Dining
12′1″ x 10′1″
Living
13′7″ x 14′6″
Kitchen
9′10″ x 12′8″
Breakfast
9′10″ x 7′1″
Prim Bdrm
14′0″ x 14′0″
2nd Br
10′4″ x 11′1″
Ownership Details
Ownership
Taxes
Source
Listing Brokerage
For Sale Nearby
Sold Nearby

- 4
- 4

- 1,500 - 2,000 Sq. Ft.
- 3
- 3

- 4
- 4

- 3
- 3

- 2000 Sq. Ft.
- 4
- 3

- 3
- 3

- 2,000 - 2,500 Sq. Ft.
- 5
- 5

- 1,500 - 2,000 Sq. Ft.
- 4
- 3
Listing information provided in part by the Toronto Regional Real Estate Board for personal, non-commercial use by viewers of this site and may not be reproduced or redistributed. Copyright © TRREB. All rights reserved.
Information is deemed reliable but is not guaranteed accurate by TRREB®. The information provided herein must only be used by consumers that have a bona fide interest in the purchase, sale, or lease of real estate.







