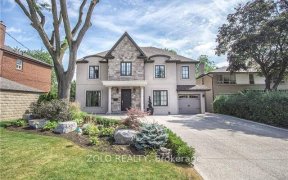


Rarely Available Opportunity In Armour Heights! This Fully Renovated, Warm and Inviting Family Home, Stripped Down To The Studs, Boasts High-End Executive Finishes Throughout! The Main Floor Features An Open-Concept Living/Family Room, A Convenient Home Office/Library, Main Floor Laundry Off Mudroom, An Elegant Dining Room, And A Gourmet...
Rarely Available Opportunity In Armour Heights! This Fully Renovated, Warm and Inviting Family Home, Stripped Down To The Studs, Boasts High-End Executive Finishes Throughout! The Main Floor Features An Open-Concept Living/Family Room, A Convenient Home Office/Library, Main Floor Laundry Off Mudroom, An Elegant Dining Room, And A Gourmet Kitchen With A Spacious Island, That Opens To A Private Yard and Beautiful Gardens! Upstairs, You'll Find A Generous Primary Suite With A Walk-In Closet And Ensuite, Along With Three Additional Sizable Bedrooms! The Lower Level Has Been Underpinned To Create A Spacious Recreation Room, A Play Area, A Movie Room, And An Additional Bathroom. Located Just Steps Away From The Sought-After Summit Heights Elementary School, Parks, Avenue Rd, And More, This Is The Ideal Dream Home For A Growing Family. A Must See! Thermador Fridge/Freezer, Thermador Dishwasher, Thermador Double Oven, Thermador 6 Burner Gas Cooktop, Marvel Bar Fridge, LG W&D, All Elfs, All Window Coverings, Tankless Water Heater, C. Vac & Equip.
Property Details
Size
Parking
Build
Heating & Cooling
Utilities
Rooms
Office
7′5″ x 7′6″
Living
16′2″ x 21′0″
Dining
10′10″ x 18′1″
Kitchen
9′2″ x 20′7″
Laundry
5′3″ x 11′4″
2nd Br
16′8″ x 10′7″
Ownership Details
Ownership
Taxes
Source
Listing Brokerage
For Sale Nearby
Sold Nearby

- 4
- 3

- 4
- 3

- 2000 Sq. Ft.
- 4
- 3

- 2,500 - 3,000 Sq. Ft.
- 3
- 3

- 2,500 - 3,000 Sq. Ft.
- 3
- 3

- 4
- 2

- 3,500 - 5,000 Sq. Ft.
- 6
- 6

- 8
- 9
Listing information provided in part by the Toronto Regional Real Estate Board for personal, non-commercial use by viewers of this site and may not be reproduced or redistributed. Copyright © TRREB. All rights reserved.
Information is deemed reliable but is not guaranteed accurate by TRREB®. The information provided herein must only be used by consumers that have a bona fide interest in the purchase, sale, or lease of real estate.








