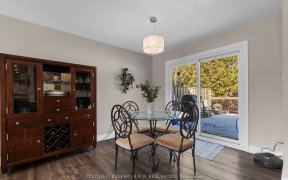


Attention Empty Nesters, First Time Buyers, Newer ('05), 3 Bdrm/3 Bath, Red Brick Bungalow W Full Finished Basement Located On A Quiet, Low Traffic Street. Open Concept Design W 9' Ceilings, Main Fl Laundry W Garage Access To Home, Primary Bdrm W 4Pc Ens & W/I Closet, Basement W Huge Rec Rm, Games Rm, Den W W/I Closet, 3Pc Bath & Good...
Attention Empty Nesters, First Time Buyers, Newer ('05), 3 Bdrm/3 Bath, Red Brick Bungalow W Full Finished Basement Located On A Quiet, Low Traffic Street. Open Concept Design W 9' Ceilings, Main Fl Laundry W Garage Access To Home, Primary Bdrm W 4Pc Ens & W/I Closet, Basement W Huge Rec Rm, Games Rm, Den W W/I Closet, 3Pc Bath & Good Storage, Beautifully Landscaped W Perennial Gardens, Lg Deck W Pergola, Stone Patio, Garden Shed, Irrigation Sys, Leaf Eavestrough Sys, 4 Car Driveway (No Sidewalk), Two Car Garage W Storage Loft, Many Newer Windows. Wonderful Neighborhood W Walking Trails, Pond & Close To Town! Fridge, Stove, D/W, Micro, Washer&Dryer,All Elfs,All Wndw Cov,Water Softnr,1 Gdo,Irrig Sys,2 Tv Brackets,Garden Shed, Pergola,Swing Seat, Excludes:2 Elec F/P, Mini Fridge,Freezer,Tool Rack & Shelving In Garage, Shelves In Bsmt W/I Closet
Property Details
Size
Parking
Rooms
Living
12′9″ x 18′4″
Dining
9′10″ x 10′5″
Kitchen
9′6″ x 10′9″
Prim Bdrm
10′11″ x 13′10″
2nd Br
8′7″ x 11′5″
3rd Br
7′10″ x 10′2″
Ownership Details
Ownership
Taxes
Source
Listing Brokerage
For Sale Nearby
Sold Nearby

- 2,500 - 3,000 Sq. Ft.
- 4
- 3

- 4
- 3

- 1,100 - 1,500 Sq. Ft.
- 3
- 3

- 2586 Sq. Ft.
- 4
- 4

- 3
- 2

- 3
- 2

- 1,500 - 2,000 Sq. Ft.
- 2
- 2

- 1,500 - 2,000 Sq. Ft.
- 3
- 3
Listing information provided in part by the Toronto Regional Real Estate Board for personal, non-commercial use by viewers of this site and may not be reproduced or redistributed. Copyright © TRREB. All rights reserved.
Information is deemed reliable but is not guaranteed accurate by TRREB®. The information provided herein must only be used by consumers that have a bona fide interest in the purchase, sale, or lease of real estate.








