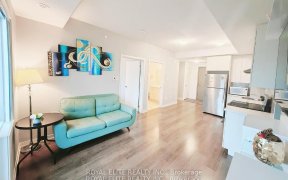
24 - 50 Orchid Pl Dr
Orchid Pl Dr, Scarborough, Toronto, ON, M1B 2W1



Your Search Ends Here !!!! Welcome To This Gorgeous & Immaculately Maintained Townhouse In An Absolutely Perfect Location !!! This upper unit townhouse offers main floor with bright and spacious Living and Dinning room. Chefs delight kitchen with S/S appliances and Backsplash. Walkout to a good size balcony. Laminate on the main floor....
Your Search Ends Here !!!! Welcome To This Gorgeous & Immaculately Maintained Townhouse In An Absolutely Perfect Location !!! This upper unit townhouse offers main floor with bright and spacious Living and Dinning room. Chefs delight kitchen with S/S appliances and Backsplash. Walkout to a good size balcony. Laminate on the main floor. Carpeted stairs leads to 2nd floor which comes with 2 good size bedroom W/Closets. Laundry on the 2nd level along with 2nd Balcony. Stairs To Underground Parking & Mail Box Right Outside Your Front Door! Incredible Value For A New Modern Townhouse In Toronto! Close To All Amenities, TTC Steps Away & Easy Highway Access. 5 Min Drive To Scarborough Town Centre! Tenants willing to stay or Vacant Possession possible.
Property Details
Size
Parking
Condo
Build
Heating & Cooling
Rooms
Living
10′9″ x 14′4″
Dining
9′0″ x 9′5″
Kitchen
9′8″ x 7′0″
Prim Bdrm
11′5″ x 11′3″
2nd Br
10′6″ x 12′3″
Laundry
8′2″ x 4′11″
Ownership Details
Ownership
Condo Policies
Taxes
Condo Fee
Source
Listing Brokerage
For Sale Nearby
Sold Nearby

- 1,000 - 1,199 Sq. Ft.
- 3
- 3

- 1,000 - 1,199 Sq. Ft.
- 2
- 2

- 800 - 899 Sq. Ft.
- 2
- 2

- 1,000 - 1,199 Sq. Ft.
- 2
- 2

- 2
- 2

- 2
- 2

- 800 - 899 Sq. Ft.
- 2
- 2

- 1,000 - 1,199 Sq. Ft.
- 2
- 2
Listing information provided in part by the Toronto Regional Real Estate Board for personal, non-commercial use by viewers of this site and may not be reproduced or redistributed. Copyright © TRREB. All rights reserved.
Information is deemed reliable but is not guaranteed accurate by TRREB®. The information provided herein must only be used by consumers that have a bona fide interest in the purchase, sale, or lease of real estate.







