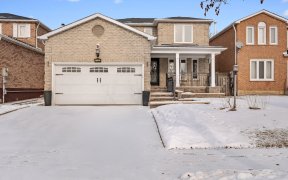


Located In Desirable Brock Ridge Neighbourhood With Convenient Access To Schools, Shopping And Places Of Worship. This 4 Bedroom Home Features And Updated Eat In Kitchen (2017) With Granite Countertops And Multiple W/Os To The Landscaped Backyard. The Main Floor Layout Has Space For Everyone With An Open Formal Living And Dining Room With...
Located In Desirable Brock Ridge Neighbourhood With Convenient Access To Schools, Shopping And Places Of Worship. This 4 Bedroom Home Features And Updated Eat In Kitchen (2017) With Granite Countertops And Multiple W/Os To The Landscaped Backyard. The Main Floor Layout Has Space For Everyone With An Open Formal Living And Dining Room With French Doors And A Family Room With Wood Burning Fireplace. Principal Suite With Walk In Closet And Updated 4 Pc Ensuite (2017) With Glass Shower Enclosure And 3 Additional Large, Bright Bedrooms And 4 Pc Main Bath. Spacious Finished Lower Level With Reading Nook And Recreation Room With Wood Stove Style Gas Fireplace And Ample Storage Throughout. Furnace&Hwt(O)(17),Roof(07),Driveway(20),Pwdr Rm(22),Deck(17),Carpet(19),Main Bath(19), Some Windows And Doors. **See Features Attached To Listing For Full Details** Gas $1,188.65 For 2021, Hydro $1,347.29, Water $695.69.
Property Details
Size
Parking
Build
Rooms
Living
17′6″ x 10′9″
Dining
13′10″ x 10′9″
Kitchen
7′7″ x 11′0″
Breakfast
9′5″ x 11′0″
Family
17′0″ x 10′7″
Prim Bdrm
19′6″ x 13′8″
Ownership Details
Ownership
Taxes
Source
Listing Brokerage
For Sale Nearby
Sold Nearby

- 6
- 4

- 5
- 4

- 4
- 4

- 2,000 - 2,500 Sq. Ft.
- 4
- 3

- 4
- 3

- 2,000 - 2,500 Sq. Ft.
- 6
- 4

- 3,000 - 3,500 Sq. Ft.
- 6
- 5

- 4
- 4
Listing information provided in part by the Toronto Regional Real Estate Board for personal, non-commercial use by viewers of this site and may not be reproduced or redistributed. Copyright © TRREB. All rights reserved.
Information is deemed reliable but is not guaranteed accurate by TRREB®. The information provided herein must only be used by consumers that have a bona fide interest in the purchase, sale, or lease of real estate.








