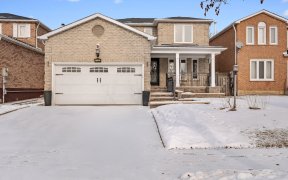
1648 Pepperwood Gate
Pepperwood Gate, Brock Ridge, Pickering, ON, L1X 2K3

Welcome to this Spacious, Well-maintained Detached Home Featuring 4+2 Bedrooms, 4 Bathrooms, and a Fully Finished 2 Bedroom Basement Apartment with a Separate Entrance a Perfect opportunity for Multi-generational living or added Rental income. Nestled in one of Pickering's most desirable Family-friendly Communities, this Home offers... Show More
Welcome to this Spacious, Well-maintained Detached Home Featuring 4+2 Bedrooms, 4 Bathrooms, and a Fully Finished 2 Bedroom Basement Apartment with a Separate Entrance a Perfect opportunity for Multi-generational living or added Rental income. Nestled in one of Pickering's most desirable Family-friendly Communities, this Home offers exceptional comfort, Modern functionality, and long-term value. Whether you're Upsizing, Investing, or looking for a Home that grows with your Family, this Property delivers on all fronts. The Main Floor Features a Formal Living and Dining Room with large windows that let in plenty of natural lighting deal for hosting Family gatherings or dinner parties. A Cozy Family room with a Gas Fireplace, perfect for relaxing evenings. A Beautifully Updated Eat-in Kitchen with Stainless Steel Appliances, Quartz Countertops, Tiled Backsplash, and a Breakfast area with walkout to Deck and fully fenced backyard. Upstairs you'll find Four spacious Bedrooms, including a Large Primary Bedroom with a Walk-in closet and a 4-piece ensuite. Ideally this home offers easy access to everything you need, minutes to Hwy 401 & 407 perfect for commuters, close to Pickering GO Station, Walking distance to schools, short drive to Pickering Town Centre, grocery stores, restaurants, and more.
Property Details
Size
Parking
Lot
Build
Heating & Cooling
Utilities
Ownership Details
Ownership
Taxes
Source
Listing Brokerage
Book A Private Showing
For Sale Nearby
Sold Nearby

- 4
- 4

- 4
- 4

- 3
- 4

- 4
- 3

- 2,000 - 2,500 Sq. Ft.
- 4
- 4

- 6
- 4

- 5
- 4

- 4000 Sq. Ft.
- 6
- 5
Listing information provided in part by the Toronto Regional Real Estate Board for personal, non-commercial use by viewers of this site and may not be reproduced or redistributed. Copyright © TRREB. All rights reserved.
Information is deemed reliable but is not guaranteed accurate by TRREB®. The information provided herein must only be used by consumers that have a bona fide interest in the purchase, sale, or lease of real estate.







