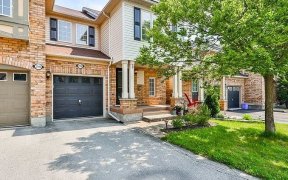
2391 Hollybrook Dr
Hollybrook Dr, West Oakville, Oakville, ON, L6M 4W7



Welcome to 2391 Hollybrook Drive, an original-owner three bedroom family home located in one of Oakville's most desirable neighbourhoods! Originally designed as a four bedroom layout, the upper level has been converted into three bedrooms but can easily be restored to its original configuration to suit your needs. Situated just steps from...
Welcome to 2391 Hollybrook Drive, an original-owner three bedroom family home located in one of Oakville's most desirable neighbourhoods! Originally designed as a four bedroom layout, the upper level has been converted into three bedrooms but can easily be restored to its original configuration to suit your needs. Situated just steps from top-rated schools - Captain R. Wilson Public School and St. Joan of Arc Catholic School - this home is also a stone's throw from West Oak Trails Community Park, where you can enjoy soccer fields, a baseball diamond, and a splash pad for endless family fun. Step inside and be welcomed by an open-concept living and dining space, perfect for entertaining. In the kitchen you'll find abundant cabinetry, stainless steel appliances, and a breakfast area with direct access to the sun room. Adjacent to the kitchen, the spacious family room provides the perfect setting for movie nights or playtime with little ones. Upstairs, the expanded primary suite features dual walk-in closets and a four-piece ensuite. Two additional bedrooms and a four-piece main bath complete the upper level. The partially finished basement presents limitless possibilities - create a home gym, office, or additional living space to suit your lifestyle. Additional highlights include rich hardwood flooring on the main level, newer stainless steel appliances, newer washer and dryer, inside access from the garage, roof replaced in 2019, sun room, patio, and a fully fenced back yard. This sought-after Westmount community offers unbeatable convenience, close to Glen Abbey Community Centre, hospital, shopping, dining, public transit, highways, and essential amenities. Don't miss the chance to make this beautifully maintained home your own!
Property Details
Size
Parking
Lot
Build
Heating & Cooling
Utilities
Ownership Details
Ownership
Taxes
Source
Listing Brokerage
For Sale Nearby
Sold Nearby

- 1,500 - 2,000 Sq. Ft.
- 5
- 4

- 5
- 4

- 4
- 4

- 2,000 - 2,500 Sq. Ft.
- 4
- 3

- 4
- 4

- 1,500 - 2,000 Sq. Ft.
- 4
- 4

- 3
- 4

- 1,500 - 2,000 Sq. Ft.
- 4
- 4
Listing information provided in part by the Toronto Regional Real Estate Board for personal, non-commercial use by viewers of this site and may not be reproduced or redistributed. Copyright © TRREB. All rights reserved.
Information is deemed reliable but is not guaranteed accurate by TRREB®. The information provided herein must only be used by consumers that have a bona fide interest in the purchase, sale, or lease of real estate.







