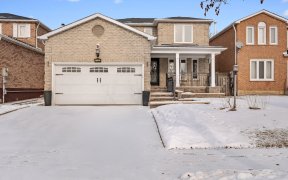
2371 Strathmore Crescent
Strathmore Crescent, Brock Ridge, Pickering, ON, L1X 2H8



Absolutely Stunning Family Home In High Demand Neighborhood, Spacious, Clean, Bright, And Beautiful 3 Bedroom, 3 Washroom Detached House. Professionally Renovated, Newer Hardwood Flooring In Main Level, Family Room W Fireplace & W/O To Backyard, Gorgeous Newer Kitchen Cabinet And Newer Appliances (2018), Upgraded Windows, Newer Led Light...
Absolutely Stunning Family Home In High Demand Neighborhood, Spacious, Clean, Bright, And Beautiful 3 Bedroom, 3 Washroom Detached House. Professionally Renovated, Newer Hardwood Flooring In Main Level, Family Room W Fireplace & W/O To Backyard, Gorgeous Newer Kitchen Cabinet And Newer Appliances (2018), Upgraded Windows, Newer Led Light Fixtures. Newer Furnace, Newer A/C, Close To 401, School, Transit, Bus Stop, Shopping Amenities, ....! Newer Stainless Steeles (Fridge, Stove, Dish Washer), Washer & Dryer, All Electrical Light Fixtures And Window Coverings.
Property Details
Size
Parking
Build
Rooms
Living
10′11″ x 13′10″
Dining
8′11″ x 9′11″
Family
9′5″ x 15′3″
Kitchen
10′0″ x 10′11″
Prim Bdrm
10′9″ x 18′4″
2nd Br
10′0″ x 10′4″
Ownership Details
Ownership
Taxes
Source
Listing Brokerage
For Sale Nearby
Sold Nearby

- 5
- 4

- 3
- 3

- 6
- 4

- 6
- 4

- 5
- 4

- 6
- 4

- 2,500 - 3,000 Sq. Ft.
- 7
- 4

- 2000 Sq. Ft.
- 3
- 3
Listing information provided in part by the Toronto Regional Real Estate Board for personal, non-commercial use by viewers of this site and may not be reproduced or redistributed. Copyright © TRREB. All rights reserved.
Information is deemed reliable but is not guaranteed accurate by TRREB®. The information provided herein must only be used by consumers that have a bona fide interest in the purchase, sale, or lease of real estate.







