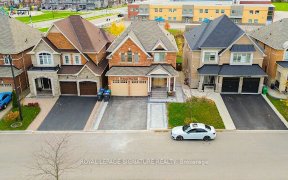
236 Sky Harbour Dr
Sky Harbour Dr, Brampton West, Brampton, ON, L6Y 0C1



*IMMACULATE, SPACIOUS & FULLY UPDATED* Freehold Townhome Located in Brampton West Next Door to Lionhead Golf & Country Club, Minutes From Major Highways, Including The 407, & The Go Station. Family Friendly Neighborhood With Excellent Schools, Daycares, & All The Shopping, Restaurants And Community Amenities You Could Possibly Need. This...
*IMMACULATE, SPACIOUS & FULLY UPDATED* Freehold Townhome Located in Brampton West Next Door to Lionhead Golf & Country Club, Minutes From Major Highways, Including The 407, & The Go Station. Family Friendly Neighborhood With Excellent Schools, Daycares, & All The Shopping, Restaurants And Community Amenities You Could Possibly Need. This 3 Bedroom, 3.5 Bathroom Townhome Features Hardwood Floors Throughout, And Is In Pristine Condition, Top To Bottom. You Will Not Find Another Townhome Like It In The Neighborhood! A Clean Landscaped Exterior With Cozy Front Porch Welcomes You Into a Comfortable Sized Foyer With Closet, Door To Garage & Separate Entrance To The Backyard. Featuring A Beautiful Open Concept Floorplan With Combined Living & Dining, & A Gorgeous Updated Kitchen With Quartz Countertops, Stainless Steel Appliances, Beautiful Backsplash, Breakfast Bar and Eat In Kitchen. Patio Doors Lead Outside To A Gorgeous Deck, & Fully Landscaped, Fenced & Private Backyard, Featuring Interlock & Beautiful Greenery, With No Neighbors Behind. The Second Floor Boasts A Serene & Spacious Master Bedroom With Walk-In Closet (Complete With Organizers), & Ensuite 4PC Bathroom With His & Her Sinks, Stand-Up Shower & Soaker Tub. Two Generous Sized Additional Bedrooms (With Large Closets Featuring Custom Organizers), Full 3PC Bathroom, Tiled Laundry Room & A Spacious Family Room (That Could Be Used As An Office, Playroom, Or Additional 4th Bedroom), Make Up The Rest Of The Second Floor. This Aspen Ridge Built Townhome Also Offers A Recently & Professionally Fully Finished Basement With Tons Of Storage, An Office Nook Ideal For Working From Home, A Wet Bar With Wine Fridge & Quartz Countertops, A Full Brand New 3PC Bathroom With Beautiful Walk-In Shower, Built-In Storage & Relaxing Den Area That Could Be Used As A Playroom Or Additional Family Room. This 10 Year New Home, Offers 1761 Sq. Ft. Above Grade, & An Additional 500 Sq. Ft. Of Finished Space In The Basement. $$$ Spent On Landscaped Backyard, Finished Basement With Vinyl Floors, & Beautiful Custom Built Wet Bar
Property Details
Size
Parking
Build
Heating & Cooling
Utilities
Rooms
Living
9′2″ x 12′6″
Dining
9′2″ x 12′6″
Breakfast
7′2″ x 10′0″
Prim Bdrm
9′1″ x 15′1″
2nd Br
8′1″ x 10′11″
3rd Br
8′4″ x 10′0″
Ownership Details
Ownership
Taxes
Source
Listing Brokerage
For Sale Nearby
Sold Nearby

- 4
- 5

- 2,000 - 2,500 Sq. Ft.
- 4
- 4

- 2,500 - 3,000 Sq. Ft.
- 4
- 4

- 2,500 - 3,000 Sq. Ft.
- 5
- 4

- 5
- 4

- 4
- 4

- 5
- 5

- 3
- 3
Listing information provided in part by the Toronto Regional Real Estate Board for personal, non-commercial use by viewers of this site and may not be reproduced or redistributed. Copyright © TRREB. All rights reserved.
Information is deemed reliable but is not guaranteed accurate by TRREB®. The information provided herein must only be used by consumers that have a bona fide interest in the purchase, sale, or lease of real estate.







