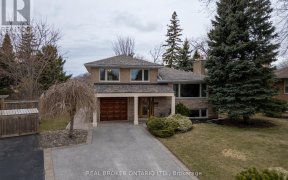
236 Guildwood Pkwy
Guildwood Pkwy, Scarborough, Toronto, ON, M1E 1P8



A Secluded Oasis A Short Walk From The Lake, Schools, Guild Park, Trails, Shops. This 4-Level Detached Home Is Surrounded By Nature. Up To 6 Bedrooms, Renovated Kitchen With 2 Dining Areas, 2-Storey Addition Off The Back With Stunning Sunroom With Cathedral Ceiling And Skylights. Balcony Off The Primary Bedroom. Potential For In-Law Suite...
A Secluded Oasis A Short Walk From The Lake, Schools, Guild Park, Trails, Shops. This 4-Level Detached Home Is Surrounded By Nature. Up To 6 Bedrooms, Renovated Kitchen With 2 Dining Areas, 2-Storey Addition Off The Back With Stunning Sunroom With Cathedral Ceiling And Skylights. Balcony Off The Primary Bedroom. Potential For In-Law Suite Or Business At Ground Level With Separate Walk-Out To Gardens. Beautiful Tree-Lined Backyard With Patio Space .25 Acre Lot Steps To Ttc & Guildwood Go/Via Stn For Easy Commuting. Be Downtown In Under 30 Mins! Please See Attached Schedule C For Full List Of Inclusions/Exclusions. Agent Tour On November 5 11:30-1.
Property Details
Size
Parking
Build
Rooms
Living
13′1″ x 19′3″
Dining
10′0″ x 11′10″
Sunroom
11′9″ x 21′6″
Pantry
Other
Kitchen
10′8″ x 16′2″
Br
10′11″ x 15′6″
Ownership Details
Ownership
Taxes
Source
Listing Brokerage
For Sale Nearby
Sold Nearby

- 4
- 3

- 4
- 4

- 4
- 3

- 5
- 3

- 3
- 2

- 4
- 3

- 4
- 4

- 4
- 2
Listing information provided in part by the Toronto Regional Real Estate Board for personal, non-commercial use by viewers of this site and may not be reproduced or redistributed. Copyright © TRREB. All rights reserved.
Information is deemed reliable but is not guaranteed accurate by TRREB®. The information provided herein must only be used by consumers that have a bona fide interest in the purchase, sale, or lease of real estate.







