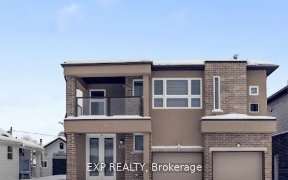


Good Sized Family Home Or A Great Investment Property In Quiet Thorold South. This 3 Bedroom, 2 Full Bath Home Set On A Corner Lot With Single Detached Garage. This 1200 Sq Foot Home Has Lots Of Vinyl Windows For Natural Light. The Main Floor Has A Bright Kitchen, Large Living Room, Raised Dining Room And Main Floor Bath With Laundry...
Good Sized Family Home Or A Great Investment Property In Quiet Thorold South. This 3 Bedroom, 2 Full Bath Home Set On A Corner Lot With Single Detached Garage. This 1200 Sq Foot Home Has Lots Of Vinyl Windows For Natural Light. The Main Floor Has A Bright Kitchen, Large Living Room, Raised Dining Room And Main Floor Bath With Laundry Rough In. Upstairs There Are 3 Good Sized Bedrooms And Updated Bathroom With Clawfoot Tub. Close To Variety Store, Bus Route. Basement Is Partially Finished With Rec Room Area And Den, Laundry Room & Storage. Rear Yard Has A Deck & Is Partially Fenced For Privacy And/Or Pets With Plenty Of Yard To Still Enjoy. Garage Has **Interboard Listing: Niagara R.E. Assoc**
Property Details
Size
Parking
Build
Rooms
Kitchen
11′6″ x 11′5″
Dining
12′4″ x 9′8″
Living
11′5″ x 22′0″
Br
9′5″ x 12′0″
Br
8′11″ x 10′6″
Br
6′7″ x 8′11″
Ownership Details
Ownership
Taxes
Source
Listing Brokerage
For Sale Nearby
Sold Nearby

- 1,500 - 2,000 Sq. Ft.
- 3
- 3

- 2,500 - 3,000 Sq. Ft.
- 7
- 4

- 1,500 - 2,000 Sq. Ft.
- 3
- 2

- 3
- 2

- 700 - 1,100 Sq. Ft.
- 4
- 2

- 2


- 5
- 2
Listing information provided in part by the Toronto Regional Real Estate Board for personal, non-commercial use by viewers of this site and may not be reproduced or redistributed. Copyright © TRREB. All rights reserved.
Information is deemed reliable but is not guaranteed accurate by TRREB®. The information provided herein must only be used by consumers that have a bona fide interest in the purchase, sale, or lease of real estate.








