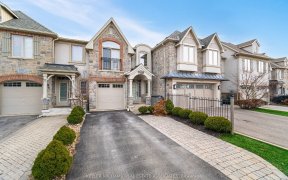
2352 Stone Glen Crescent
Stone Glen Crescent, West Oakville, Oakville, ON, L6M 0C7



Spectacular, Executive, Double Premium End Unit Freehold Townhome In Sought-After Westmount Area In Oakville. This 3 Bed/3 Bath Home Sits On An Oversized Lot, Close To The Hospital And Amenities! Stone And Brick Exterior, Double Driveway, And Single Car Garage With Inside Entry. This Residence Is Only Attached By The Garage! Main Floor...
Spectacular, Executive, Double Premium End Unit Freehold Townhome In Sought-After Westmount Area In Oakville. This 3 Bed/3 Bath Home Sits On An Oversized Lot, Close To The Hospital And Amenities! Stone And Brick Exterior, Double Driveway, And Single Car Garage With Inside Entry. This Residence Is Only Attached By The Garage! Main Floor Features 9 Ft Ceilings, Hardwood Floors, Led Pot Lights, And California Shutters. Open Concept Living/Dining Area With Ample Sunlight. Updated Kitchen With White Cabinets, Granite Countertops, And Kitchenaid Stainless Steel Appliances. Family Room With Gas Fireplace And Patio Access To Fenced Yard. Second Floor Has 3 Bedrooms, 2 Updated Bathrooms, And Laundry Room. Unfinished Lower Level Offers Potential For A 4th Bedroom Or Home Office. Recent Updates Include Driveway, Exterior/Interior Paint, Roof, Door Hardware, And New Low-E Argon Gas Filled Windows On Main & Second Floor. Don't Miss Out On This Exceptional Home! Recent Updates Include: Double Driveway 2022, Exterior Paint 2022, Interior Paint Throughout 2023, New Roof 2022, New Door Hardware 2023, New Low-E Argon Gas Filled Windows On Main & Second Floor.
Property Details
Size
Parking
Build
Heating & Cooling
Utilities
Rooms
Dining
10′11″ x 16′11″
Kitchen
8′9″ x 10′0″
Breakfast
8′0″ x 10′0″
Family
10′0″ x 16′9″
Prim Bdrm
11′3″ x 20′0″
2nd Br
9′1″ x 10′11″
Ownership Details
Ownership
Taxes
Source
Listing Brokerage
For Sale Nearby

- 1,500 - 2,000 Sq. Ft.
- 3
- 3
Sold Nearby

- 3
- 3

- 1,500 - 2,000 Sq. Ft.
- 3
- 3

- 1,500 - 2,000 Sq. Ft.
- 5
- 4

- 1,500 - 2,000 Sq. Ft.
- 3
- 3

- 3
- 4

- 5
- 4

- 5
- 4

- 3
- 3
Listing information provided in part by the Toronto Regional Real Estate Board for personal, non-commercial use by viewers of this site and may not be reproduced or redistributed. Copyright © TRREB. All rights reserved.
Information is deemed reliable but is not guaranteed accurate by TRREB®. The information provided herein must only be used by consumers that have a bona fide interest in the purchase, sale, or lease of real estate.






